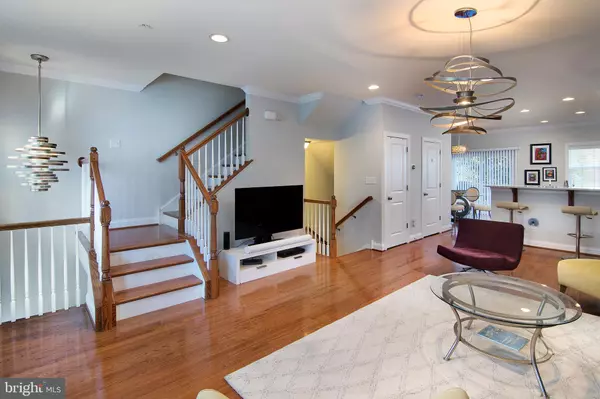For more information regarding the value of a property, please contact us for a free consultation.
Key Details
Sold Price $633,000
Property Type Townhouse
Sub Type Interior Row/Townhouse
Listing Status Sold
Purchase Type For Sale
Square Footage 2,212 sqft
Price per Sqft $286
Subdivision None Available
MLS Listing ID PAMC2019164
Sold Date 02/24/22
Style Traditional
Bedrooms 3
Full Baths 2
Half Baths 1
HOA Fees $400/mo
HOA Y/N Y
Abv Grd Liv Area 1,808
Originating Board BRIGHT
Year Built 2013
Annual Tax Amount $11,848
Tax Year 2021
Lot Size 874 Sqft
Acres 0.02
Lot Dimensions x 0.00
Property Description
11 S Wyoming Ave is the ideal home for a family looking for stress-free living in a quiet, well-connected, and tight-knit community. This move-in-ready, 3 bedroom, 2.5 bathroom townhouse has all the best the main line has to offer and is just a quick walk to Suburban Square and tons of other shops and restaurants. Plus, an active yet low-fee homeowners association makes this home as low maintenance as it is well-located.
Enter through the lower level with access to the two-car garage then walk up the stairs to the ample main floor with a modern, open layout. Here you will find a light-filled family room with large windows and hardwood floors, and a fully-equipped chefs kitchen which features an island, quartz countertops, breakfast bar, and stainless steel appliances (including a new GE dishwasher and cooktop and a new LG refrigerator). Attached to the kitchen is a cozy breakfast room that leads to a lovely back patio, perfect for al fresco dining. A powder room off the kitchen completes the main level of this home.
Upstairs, escape to your own personal retreat in the large primary bedroom with a walk-in closet furnished with recently upgraded, custom built-ins, and a full private bath that boasts a lovely tile shower and his & her sinks. Also on this level are two additional bedrooms, each with great closet space, and another full bath.
Finally, back downstairs to the finished lower level, which has a versatile, additional room with tons of storage, a utility sink, laundry closet, and walk-out access to the rear outdoor space (which is fully maintained by the HOA). This room has also been set up to easily add a toilet for an additional powder room downstairs if desired.
All of this is near award-winning Lower Merion schools and just one block from Haverford College.
Location
State PA
County Montgomery
Area Lower Merion Twp (10640)
Zoning RESIDENTIAL
Rooms
Other Rooms Living Room, Dining Room, Primary Bedroom, Bedroom 2, Bedroom 3, Kitchen, Laundry, Bonus Room, Primary Bathroom, Full Bath, Half Bath
Basement Fully Finished, Garage Access
Interior
Hot Water Electric
Heating Forced Air
Cooling Central A/C
Fireplaces Number 1
Fireplace Y
Heat Source Natural Gas
Laundry Lower Floor
Exterior
Garage Basement Garage, Inside Access
Garage Spaces 4.0
Waterfront N
Water Access N
Accessibility None
Parking Type Attached Garage, Driveway
Attached Garage 2
Total Parking Spaces 4
Garage Y
Building
Story 2
Foundation Block
Sewer Public Sewer
Water Public
Architectural Style Traditional
Level or Stories 2
Additional Building Above Grade, Below Grade
New Construction N
Schools
School District Lower Merion
Others
HOA Fee Include Common Area Maintenance,Lawn Maintenance,Snow Removal
Senior Community No
Tax ID 40-00-68984-045
Ownership Fee Simple
SqFt Source Assessor
Acceptable Financing Cash, Conventional
Listing Terms Cash, Conventional
Financing Cash,Conventional
Special Listing Condition Standard
Read Less Info
Want to know what your home might be worth? Contact us for a FREE valuation!

Our team is ready to help you sell your home for the highest possible price ASAP

Bought with Israela Haor-Friedman • BHHS Fox & Roach-Haverford
GET MORE INFORMATION





