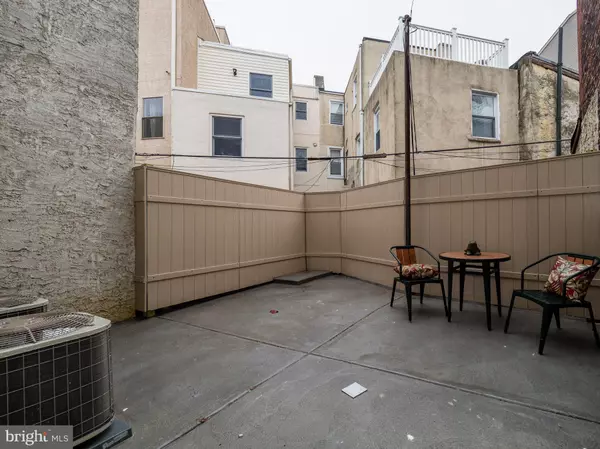For more information regarding the value of a property, please contact us for a free consultation.
Key Details
Sold Price $517,500
Property Type Townhouse
Sub Type Interior Row/Townhouse
Listing Status Sold
Purchase Type For Sale
Square Footage 1,900 sqft
Price per Sqft $272
Subdivision Francisville
MLS Listing ID PAPH1018486
Sold Date 07/15/21
Style Straight Thru
Bedrooms 3
Full Baths 2
Half Baths 1
HOA Y/N N
Abv Grd Liv Area 1,900
Originating Board BRIGHT
Year Built 1920
Annual Tax Amount $5,617
Tax Year 2021
Lot Size 885 Sqft
Acres 0.02
Lot Dimensions 16.00 x 55.29
Property Description
Welcome home! Make this Philadelphia Town home your next residence, and you will never want to move again. All the conveniences of an urban lifestyle are at your feet. Short walk to Fairmount Pizza, Ali's Wagon, Thirsty Dice, Bar Hygge, Kurry Shack, Engimono, Tela's, Francisville playground and pool, Walking distance to the Broad street line. Located in the Bache Martin Catchment and near the emerging Ridge Avenue corridor/North Broad Street commercial blocks you have the MET, Divine Lorraine Hotel and so much more coming. Enter the home and and feel the open concept floor plan showcasing beautiful hardwood floors, and are complimented by an iron stair rail that provides a clean, modern look. The living room flows seamlessly into the dining area, and from there to a luxurious kitchen which features a large center island with built-in microwave, quartz counter-tops, stainless steel Frigidaire Gallery series appliances including a French door refrigerator, dishwasher, and a range with vented hood. Sleek, modern gray cabinets are complemented by white subway tile back-splash, recessed lighting and designer pendant lighting over the island. From the kitchen, you'll also find access to an impressive back yard space for outdoor entertaining. Back inside, the second floor of this home features 2 large bedrooms with the same hardwood flooring throughout, as well as a completely remodeled hall bathroom with quartz counter-tops, ceramic tile tub surround and tile flooring. A conveniently situated laundry room with hookups is also located on the 2nd floor. Up one flight of stairs with the same industrial modern stair rail, you'll find a stunning master bedroom suite. Featuring a sitting area and walk-in closet, this space is an oasis of luxury. The lavish master bathroom features an immense shower with a quartz seat, slate gray floor-to-ceiling wall tile and an impressive frameless door. White marbled ceramic wall and floor tile enhance the clean, chic look of this space which is complimented by a gray vanity with dual sinks and a dark, quartz counter-top. In the lower level of this home, you'll find even more living space in the finished basement which offers endless possibilities with the extra foot of overhead as a rec room, home office, guest bedroom or more. Let your imagination roam! Beautifully appointed throughout, this home offers a truly turnkey lifestyle. Additional to mention, there are 6 years left on the tax abatement, Custom built out closets for organization, and this residential block, always has parking, making coming home MUCH easier. Do not miss out on this quality, lifestyle home..
Location
State PA
County Philadelphia
Area 19130 (19130)
Zoning RSA5
Rooms
Other Rooms Living Room, Dining Room, Bedroom 3, Kitchen, Laundry, Half Bath
Basement Fully Finished
Interior
Hot Water Natural Gas
Heating Forced Air
Cooling Central A/C
Heat Source Natural Gas
Laundry Upper Floor
Exterior
Water Access N
Accessibility None
Garage N
Building
Story 3
Sewer Public Sewer
Water Public
Architectural Style Straight Thru
Level or Stories 3
Additional Building Above Grade, Below Grade
New Construction N
Schools
School District The School District Of Philadelphia
Others
Senior Community No
Tax ID 151374700
Ownership Fee Simple
SqFt Source Assessor
Special Listing Condition Standard
Read Less Info
Want to know what your home might be worth? Contact us for a FREE valuation!

Our team is ready to help you sell your home for the highest possible price ASAP

Bought with Ginna H Anderson • Long & Foster Real Estate, Inc.




