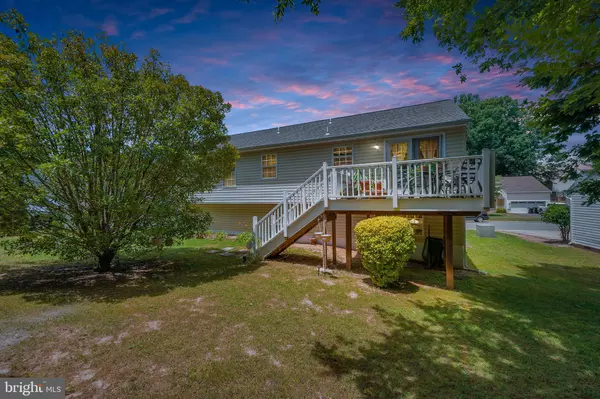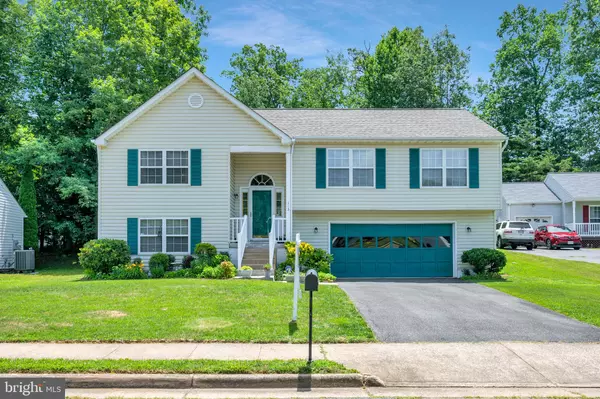For more information regarding the value of a property, please contact us for a free consultation.
Key Details
Sold Price $410,000
Property Type Single Family Home
Sub Type Detached
Listing Status Sold
Purchase Type For Sale
Square Footage 1,903 sqft
Price per Sqft $215
Subdivision Arbor Glen
MLS Listing ID VAST2000678
Sold Date 07/30/21
Style Split Foyer
Bedrooms 3
Full Baths 3
HOA Fees $22/mo
HOA Y/N Y
Abv Grd Liv Area 1,375
Originating Board BRIGHT
Year Built 1997
Annual Tax Amount $2,930
Tax Year 2021
Lot Size 8,028 Sqft
Acres 0.18
Property Description
Welcome Home!! Listed for sale from the original owner. This light and bright 3 bedroom, 3 bath home has just what you need.. Large oversized master with his/her closets and a private bath. There are 2 other bedrooms just waiting to be occupied. The fully finished basement has a full bathroom with access to the garage and a side patio for the entertainer in you. This home is so light and bright that you could live in this home most of the day without turning on any lights. There is also a large deck in the rear yard perfect for grilling and entertaining. This home has it all. We are excited to offer this home for sale..
Location
State VA
County Stafford
Zoning R1
Rooms
Basement Partial
Main Level Bedrooms 3
Interior
Hot Water Electric
Heating Heat Pump(s)
Cooling Central A/C
Flooring Carpet
Equipment Dishwasher, Disposal, Dryer, Exhaust Fan, Refrigerator, Stove, Washer, Water Heater
Fireplace N
Appliance Dishwasher, Disposal, Dryer, Exhaust Fan, Refrigerator, Stove, Washer, Water Heater
Heat Source Electric
Laundry Lower Floor
Exterior
Parking Features Garage Door Opener, Garage - Front Entry
Garage Spaces 2.0
Water Access N
View Street
Roof Type Asphalt
Accessibility None
Attached Garage 2
Total Parking Spaces 2
Garage Y
Building
Story 2.5
Sewer Public Septic, Public Sewer
Water Public
Architectural Style Split Foyer
Level or Stories 2.5
Additional Building Above Grade, Below Grade
Structure Type Dry Wall,Vaulted Ceilings
New Construction N
Schools
Elementary Schools Garrisonville
Middle Schools Rodney Thompson
High Schools Colonial Forge
School District Stafford County Public Schools
Others
HOA Fee Include Common Area Maintenance
Senior Community No
Tax ID 19-J-6- -21
Ownership Fee Simple
SqFt Source Assessor
Security Features Smoke Detector
Acceptable Financing FHA, Conventional, USDA, VA, Cash
Listing Terms FHA, Conventional, USDA, VA, Cash
Financing FHA,Conventional,USDA,VA,Cash
Special Listing Condition Standard
Read Less Info
Want to know what your home might be worth? Contact us for a FREE valuation!

Our team is ready to help you sell your home for the highest possible price ASAP

Bought with Laurel A Chinn • Century 21 Redwood Realty




