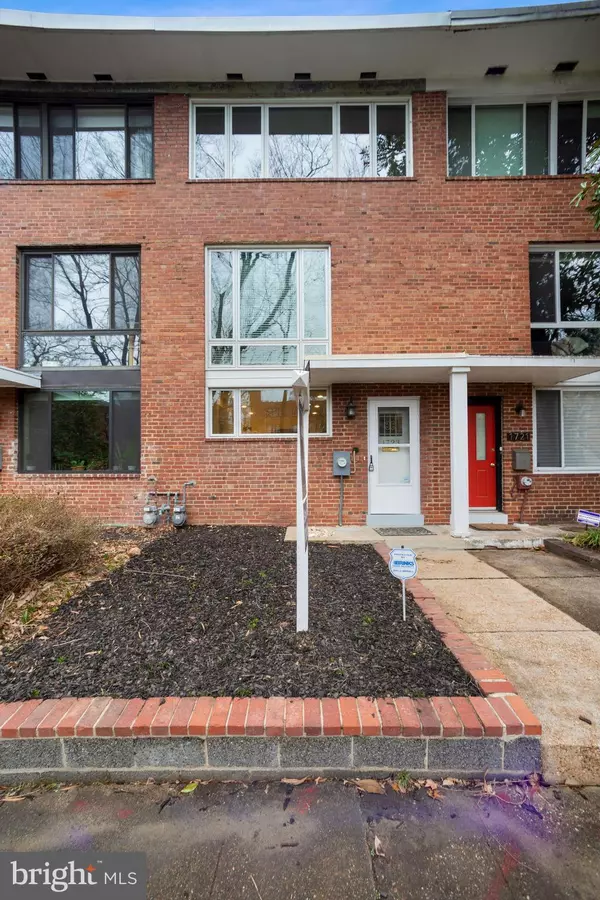For more information regarding the value of a property, please contact us for a free consultation.
Key Details
Sold Price $1,075,000
Property Type Townhouse
Sub Type Interior Row/Townhouse
Listing Status Sold
Purchase Type For Sale
Square Footage 1,248 sqft
Price per Sqft $861
Subdivision Mount Pleasant
MLS Listing ID DCDC2035390
Sold Date 03/25/22
Style Contemporary
Bedrooms 3
Full Baths 2
HOA Y/N N
Abv Grd Liv Area 1,248
Originating Board BRIGHT
Year Built 1943
Annual Tax Amount $1,986
Tax Year 2002
Lot Size 1,913 Sqft
Acres 0.04
Lot Dimensions 16x120
Property Description
Long and Foster Christys International is proud to present this spectacular Harvard Hill contemporary home. This bright and sunny home has a southern exposure that brings in a ton of light!
As you enter the home there is a guest bedroom with a full bathroom on the main level that can double as a home office. Then as you ascend up the stairs to the second level you enter the kitchen, living room dining room combination which is open front to back giving it an amazing sense of openness. The wall of windows (Pella) in the living room is streaming with light. The gourmet kitchen has been tastefully designed and includes granite counter top, kitchen-island, custom cabinetry that includes a pantry cabinet and upgraded appliances. There is a Pella glass door in the kitchen with a roll screen which makes it easy to access the slate patio deck with a garden area. A perfect oasis for entertaining, relaxing and summer barbeques! The backyard shed provides room for additional storage. On the upper level the Master Bedroom is like living in a treehouse with a wall of windows (Pella) that allow you to see only trees and the sky. It has a ton of closets including a free standing wardrobe. There is an additional bedroom and another full bathroom. An area in front yard provides many opportunities for creating an amazing lush garden. The AC system was replaced in 2020. Located close to the National Zoo, Adams Morgan night life, Columbia Heights and Woodley Park Metros. Offers if any, due Wednesday by 3pm.
Location
State DC
County Washington
Zoning R4
Direction South
Rooms
Other Rooms Living Room, Dining Room, Bedroom 2, Bedroom 3, Kitchen, Bedroom 1, Bathroom 1, Bathroom 2
Main Level Bedrooms 1
Interior
Interior Features Combination Kitchen/Dining, Combination Dining/Living, Floor Plan - Open, Kitchen - Island, Kitchen - Gourmet, Recessed Lighting, Walk-in Closet(s), Window Treatments, Wood Floors
Hot Water Natural Gas
Heating Forced Air
Cooling Central A/C
Flooring Wood, Ceramic Tile, Hardwood
Equipment Cooktop, Dishwasher, Disposal, Icemaker, Oven/Range - Gas, Refrigerator, Washer, Dryer, Oven - Single, Water Heater
Fireplace N
Window Features Double Pane,Energy Efficient
Appliance Cooktop, Dishwasher, Disposal, Icemaker, Oven/Range - Gas, Refrigerator, Washer, Dryer, Oven - Single, Water Heater
Heat Source Natural Gas
Laundry Has Laundry, Main Floor
Exterior
Exterior Feature Patio(s)
Garage Spaces 2.0
Fence Rear
Water Access N
View Trees/Woods, City
Roof Type Rubber
Accessibility None
Porch Patio(s)
Total Parking Spaces 2
Garage N
Building
Lot Description Front Yard, Partly Wooded, Rear Yard, Open
Story 3
Foundation Slab
Sewer Public Sewer
Water Public
Architectural Style Contemporary
Level or Stories 3
Additional Building Above Grade
New Construction N
Schools
School District District Of Columbia Public Schools
Others
Senior Community No
Tax ID 2588//0152
Ownership Fee Simple
SqFt Source Estimated
Security Features Electric Alarm
Acceptable Financing Cash, Conventional
Listing Terms Cash, Conventional
Financing Cash,Conventional
Special Listing Condition Standard
Read Less Info
Want to know what your home might be worth? Contact us for a FREE valuation!

Our team is ready to help you sell your home for the highest possible price ASAP

Bought with Loic C Pritchett • TTR Sotheby's International Realty




