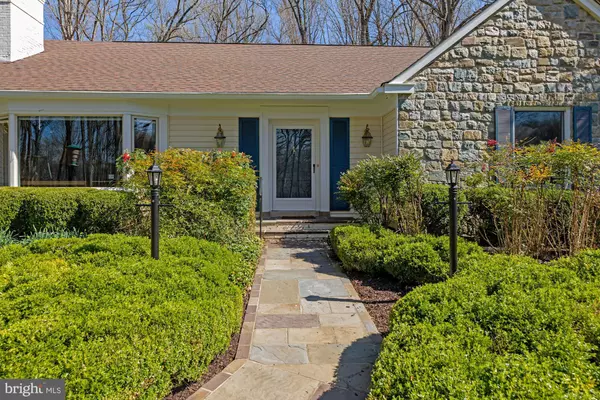For more information regarding the value of a property, please contact us for a free consultation.
Key Details
Sold Price $1,457,500
Property Type Single Family Home
Sub Type Detached
Listing Status Sold
Purchase Type For Sale
Square Footage 4,384 sqft
Price per Sqft $332
Subdivision Potomac Falls
MLS Listing ID MDMC750650
Sold Date 06/04/21
Style Ranch/Rambler
Bedrooms 4
Full Baths 4
HOA Y/N N
Abv Grd Liv Area 4,384
Originating Board BRIGHT
Year Built 1979
Annual Tax Amount $15,144
Tax Year 2021
Lot Size 3.100 Acres
Acres 3.1
Property Description
Stop your search! Looking for one level living??!! It's here...a home and garage all on one level with only three steps to enter the front door. This charming, well maintained, stone and frame home is beautifully sited on over 3 acres in coveted Potomac Falls with easy access to the C &O Canal. The low maintenance, almost fully wooded, private, bucolic setting is a dream, landscaped with hundreds of spring daffodils! Let go of your stress and relax in the gazebo or on the back flagstone terrace. Inside enjoy wonderfully proportioned rooms including a Great Room addition with room for a billiard table, eating area, and gathering space with a fireplace. The main level has the standard formal rooms PLUS a large home office/study with a fireplace and room for two or more people working from home. Bird feeders outside the study window will entertain you for hours. The location close to the C&O Canal offers a wonderful panoply of birds. This home boasts a Main Level Owners Suite with a large full bathroom and walk-in closet. In addition, there are three more main level bedrooms and two full bathrooms. The walk-up attic has great potential if you desire more finished square footage. There's a partial, unfinished lower level, too. Enjoy the peace, privacy and low maintenance living you have been desiring!!
Location
State MD
County Montgomery
Zoning RE2
Rooms
Other Rooms Living Room, Dining Room, Primary Bedroom, Bedroom 2, Bedroom 3, Bedroom 4, Kitchen, Foyer, Great Room, Laundry, Mud Room, Storage Room, Primary Bathroom, Full Bath
Basement Partial, Connecting Stairway
Main Level Bedrooms 4
Interior
Interior Features Attic, Built-Ins, Crown Moldings, Entry Level Bedroom, Family Room Off Kitchen, Floor Plan - Traditional, Formal/Separate Dining Room, Kitchen - Island, Primary Bath(s), Recessed Lighting, Tub Shower, Wood Floors
Hot Water Electric
Heating Forced Air
Cooling Central A/C
Flooring Carpet, Hardwood
Fireplaces Number 2
Fireplaces Type Fireplace - Glass Doors, Mantel(s), Marble
Equipment Built-In Microwave, Cooktop, Dishwasher, Disposal, Dryer, Oven - Double, Oven - Self Cleaning, Oven - Wall, Refrigerator, Washer, Water Heater
Furnishings No
Fireplace Y
Window Features Double Pane,Skylights,Bay/Bow
Appliance Built-In Microwave, Cooktop, Dishwasher, Disposal, Dryer, Oven - Double, Oven - Self Cleaning, Oven - Wall, Refrigerator, Washer, Water Heater
Heat Source Oil, Electric
Laundry Has Laundry, Main Floor
Exterior
Exterior Feature Porch(es), Enclosed, Screened
Parking Features Garage - Side Entry
Garage Spaces 8.0
Water Access N
View Garden/Lawn
Street Surface Black Top
Accessibility None
Porch Porch(es), Enclosed, Screened
Attached Garage 2
Total Parking Spaces 8
Garage Y
Building
Lot Description Backs to Trees, Cul-de-sac, Landscaping, No Thru Street, Rear Yard, Trees/Wooded
Story 3
Sewer Septic Exists, Approved System, On Site Septic
Water Public
Architectural Style Ranch/Rambler
Level or Stories 3
Additional Building Above Grade, Below Grade
New Construction N
Schools
Elementary Schools Potomac
Middle Schools Herbert Hoover
High Schools Winston Churchill
School District Montgomery County Public Schools
Others
Senior Community No
Tax ID 161001682560
Ownership Fee Simple
SqFt Source Assessor
Acceptable Financing Conventional, Cash
Listing Terms Conventional, Cash
Financing Conventional,Cash
Special Listing Condition Standard
Read Less Info
Want to know what your home might be worth? Contact us for a FREE valuation!

Our team is ready to help you sell your home for the highest possible price ASAP

Bought with Kasra Divband • Keller Williams Capital Properties




