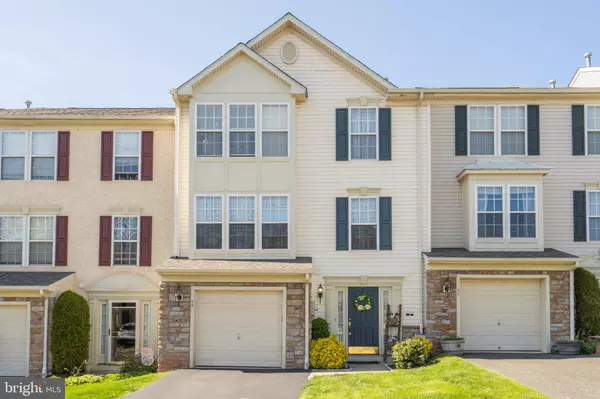For more information regarding the value of a property, please contact us for a free consultation.
Key Details
Sold Price $275,000
Property Type Townhouse
Sub Type Interior Row/Townhouse
Listing Status Sold
Purchase Type For Sale
Square Footage 1,794 sqft
Price per Sqft $153
Subdivision Sunnybrook
MLS Listing ID PAMC690208
Sold Date 06/22/21
Style Colonial
Bedrooms 3
Full Baths 2
Half Baths 1
HOA Fees $145/mo
HOA Y/N Y
Abv Grd Liv Area 1,794
Originating Board BRIGHT
Year Built 2005
Annual Tax Amount $5,854
Tax Year 2020
Lot Size 2,520 Sqft
Acres 0.06
Lot Dimensions 24.00 x 0.00
Property Description
Gorgeous and spacious townhome with open floorplan. This move in ready 3 bedroom 2.5 bath townhome has an expanded bump out on all three levels! Upon entering this home, you are greeted by a spacious foyer which lends access to the attached one car garage updated half bath and spacious family room with high ceilings and laundry room. The main level features an open floor plan that boasts a large living room and expanded sunny kitchen with new upgraded countertops, new backsplash, center island, updated appliances and tons of storage space. Enjoy entertaining on the large private deck with tons of privacy and serene views of the backyard. The second floor has spacious master bedroom with walk-in closet, large private bath with upgraded fixtures, double sinks, expanded shower and soaking tub. 2 additional nice size bedrooms with ceiling fixtures, new updated hall bath and a linen closet complete this floor. NEW roof, NEW Driveway, New hot water. You will love this community with its lush walking path for you to enjoy as you stroll through the community. This property is close to Rt.422 with easy access to Limerick, Collegeville, King of Prussia and about 3 miles from the Philadelphia Premium Outlets.
Location
State PA
County Montgomery
Area Lower Pottsgrove Twp (10642)
Zoning RES
Rooms
Basement Full, Fully Finished, Garage Access
Main Level Bedrooms 3
Interior
Interior Features Built-Ins, Carpet, Ceiling Fan(s), Crown Moldings, Dining Area, Family Room Off Kitchen, Floor Plan - Open, Kitchen - Eat-In, Kitchen - Island, Pantry, Stall Shower, Walk-in Closet(s)
Hot Water Natural Gas
Heating Forced Air
Cooling Central A/C
Equipment Built-In Microwave, Dishwasher, Disposal
Appliance Built-In Microwave, Dishwasher, Disposal
Heat Source Natural Gas
Laundry Lower Floor
Exterior
Parking Features Garage - Front Entry, Inside Access
Garage Spaces 1.0
Water Access N
View Garden/Lawn, Trees/Woods
Roof Type Shingle
Accessibility None
Attached Garage 1
Total Parking Spaces 1
Garage Y
Building
Story 2
Sewer Public Sewer
Water Public
Architectural Style Colonial
Level or Stories 2
Additional Building Above Grade, Below Grade
New Construction N
Schools
School District Pottsgrove
Others
HOA Fee Include Lawn Maintenance,Snow Removal,Trash,Common Area Maintenance
Senior Community No
Tax ID 42-00-00473-088
Ownership Fee Simple
SqFt Source Assessor
Acceptable Financing Cash, Conventional, FHA
Listing Terms Cash, Conventional, FHA
Financing Cash,Conventional,FHA
Special Listing Condition Standard
Read Less Info
Want to know what your home might be worth? Contact us for a FREE valuation!

Our team is ready to help you sell your home for the highest possible price ASAP

Bought with Joshua E. Grubensky • RE/MAX Main Line-West Chester




