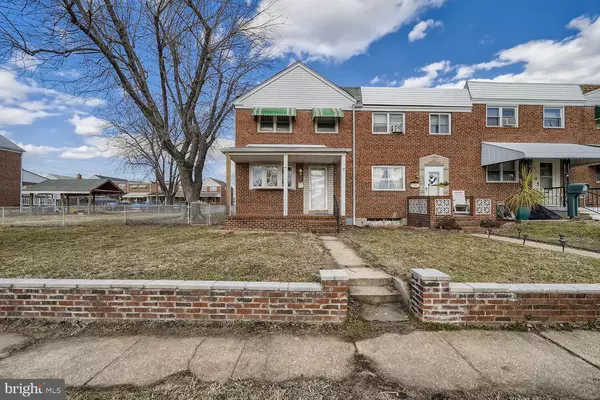For more information regarding the value of a property, please contact us for a free consultation.
Key Details
Sold Price $205,000
Property Type Townhouse
Sub Type End of Row/Townhouse
Listing Status Sold
Purchase Type For Sale
Square Footage 1,608 sqft
Price per Sqft $127
Subdivision Eastfield
MLS Listing ID MDBC2026956
Sold Date 03/07/22
Style Traditional
Bedrooms 3
Full Baths 1
Half Baths 1
HOA Y/N N
Abv Grd Liv Area 1,152
Originating Board BRIGHT
Year Built 1960
Annual Tax Amount $2,972
Tax Year 2020
Lot Size 2,889 Sqft
Acres 0.07
Property Description
Wow Youll fall in love with this charming 3 Bedroom, 1 1/2 Bath End of Group townhome located in the desired Eastfield Community. The main level offers spacious living room with bay window allowing plenty of natural light to shine through, gorgeous hardwood flooring, crown molding, separate dining room and a chefs dream in this country kitchen with breakfast bar, upgraded counters, backsplash, recessed lighting and exposed beams. Upper level offers gorgeous hardwood flooring throughout, a large primary bedroom, 2nd bedroom has extensive upgraded built-ins, 3rd bedroom and full bath. Youll enjoy the lower finished level as a family room/rec room or use it as a 4th bedroom you decide! Separate laundry room/workshop and a large cedar closet. This home sits on a large corner lot, rear fenced yard, large deck off kitchen so get ready to entertain this Spring & Summer, separate driveway and covered carport with electric and lights, also shed in rear of home also with electric and lights. Enjoy your morning coffee on your covered front porch. Close to shops and all major routes! Come take a tour and make this GEM your new home!!!
Location
State MD
County Baltimore
Zoning RESIDENTIAL
Rooms
Other Rooms Living Room, Dining Room, Primary Bedroom, Bedroom 2, Bedroom 3, Kitchen, Family Room, Laundry, Bathroom 1, Half Bath
Basement Interior Access, Outside Entrance, Partially Finished, Rear Entrance, Shelving, Sump Pump
Interior
Interior Features Built-Ins, Ceiling Fan(s), Cedar Closet(s), Crown Moldings, Dining Area, Kitchen - Country, Upgraded Countertops, Wood Floors, Recessed Lighting, Carpet, Combination Kitchen/Dining, Floor Plan - Open, Window Treatments
Hot Water Natural Gas
Cooling Central A/C, Ceiling Fan(s)
Flooring Ceramic Tile, Hardwood, Carpet
Equipment Dishwasher, Disposal, Dryer, Microwave, Oven/Range - Gas, Refrigerator, Washer, Water Heater
Appliance Dishwasher, Disposal, Dryer, Microwave, Oven/Range - Gas, Refrigerator, Washer, Water Heater
Heat Source Natural Gas
Laundry Basement
Exterior
Garage Spaces 2.0
Carport Spaces 2
Fence Chain Link, Rear
Water Access N
Accessibility None
Total Parking Spaces 2
Garage N
Building
Lot Description Front Yard, Rear Yard, SideYard(s)
Story 3
Foundation Block
Sewer Public Sewer
Water Public
Architectural Style Traditional
Level or Stories 3
Additional Building Above Grade, Below Grade
New Construction N
Schools
School District Baltimore County Public Schools
Others
Senior Community No
Tax ID 04121219076910
Ownership Ground Rent
SqFt Source Assessor
Special Listing Condition Standard
Read Less Info
Want to know what your home might be worth? Contact us for a FREE valuation!

Our team is ready to help you sell your home for the highest possible price ASAP

Bought with Adrian M Sushko • Cummings & Co. Realtors




