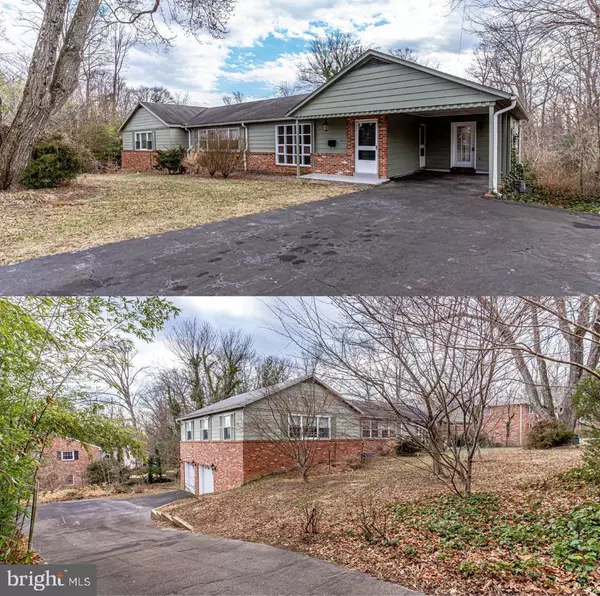For more information regarding the value of a property, please contact us for a free consultation.
Key Details
Sold Price $825,000
Property Type Single Family Home
Sub Type Detached
Listing Status Sold
Purchase Type For Sale
Square Footage 2,548 sqft
Price per Sqft $323
Subdivision Woods Of Ilda
MLS Listing ID VAFX2052454
Sold Date 04/15/22
Style Ranch/Rambler
Bedrooms 4
Full Baths 3
Half Baths 1
HOA Y/N N
Abv Grd Liv Area 2,548
Originating Board BRIGHT
Year Built 1962
Annual Tax Amount $8,893
Tax Year 2022
Lot Size 0.602 Acres
Acres 0.6
Property Description
Now is your chance to own over a 1/2 acre in popular Woods of Ida in Annandale VA. This spacious 4,700+ square feet, 2 level, 4-5 bedroom, 3.5 bathroom, 2-car garage Rambler is sold strictly AS-IS and just waiting for you to add your personal touches to turn it into a showplace. The expansive main level offers 2,548 square feet of living space, hardwood floors, living and dining areas, possible 5th bedroom/home office and a spacious eat-in kitchen. The large primary bedroom suite has a generous sized walk-in closet, changing room and a private full bathroom with a shower and separate soaking tub. The 2nd bedroom has a private full bath and the 3rd and 4th bedrooms share a full bath in the hall. There is a staircase from the main level that takes you down to the oversized 2-car garage with room for storage. The huge unfinished basement has endless storage space, a laundry room, half bathroom and a walk-out to the rear yard. This great home is in close proximity to Northern Virginia Community College and George Mason University and conveniently located nearby is the Inova Fairfax Hospital. Easy access to major roads such as Little River Turnpike, Braddock rd, 395/495, 95 and less than 5 miles to the Vienna Metro.
Location
State VA
County Fairfax
Zoning 120
Rooms
Basement Daylight, Partial, Connecting Stairway, Rear Entrance, Unfinished, Walkout Level, Windows
Main Level Bedrooms 4
Interior
Interior Features Breakfast Area, Dining Area, Floor Plan - Traditional, Formal/Separate Dining Room, Kitchen - Eat-In, Kitchen - Table Space, Soaking Tub, Walk-in Closet(s), Wood Floors
Hot Water Natural Gas
Heating Baseboard - Electric, Baseboard - Hot Water
Cooling Central A/C, Wall Unit
Flooring Hardwood, Carpet, Laminated
Equipment Dishwasher, Dryer, Refrigerator, Stove, Washer
Furnishings No
Fireplace N
Appliance Dishwasher, Dryer, Refrigerator, Stove, Washer
Heat Source Natural Gas
Laundry Lower Floor, Basement
Exterior
Parking Features Garage - Side Entry, Garage Door Opener, Covered Parking, Inside Access, Oversized
Garage Spaces 6.0
Water Access N
Accessibility None
Attached Garage 2
Total Parking Spaces 6
Garage Y
Building
Story 2
Foundation Block
Sewer Public Sewer
Water Public
Architectural Style Ranch/Rambler
Level or Stories 2
Additional Building Above Grade, Below Grade
New Construction N
Schools
School District Fairfax County Public Schools
Others
Senior Community No
Tax ID 0692 05020010
Ownership Fee Simple
SqFt Source Assessor
Acceptable Financing Conventional, Cash
Listing Terms Conventional, Cash
Financing Conventional,Cash
Special Listing Condition Standard
Read Less Info
Want to know what your home might be worth? Contact us for a FREE valuation!

Our team is ready to help you sell your home for the highest possible price ASAP

Bought with Aznita Neri • Samson Properties
GET MORE INFORMATION





