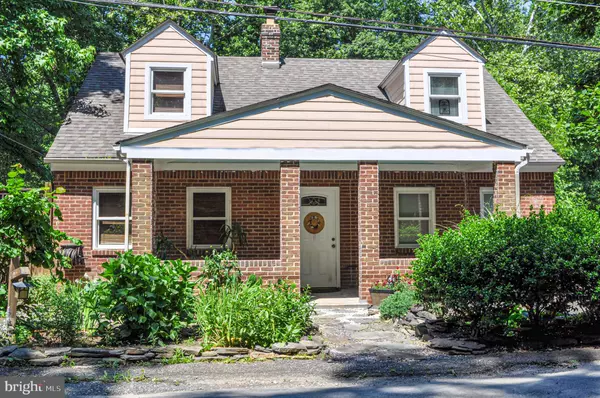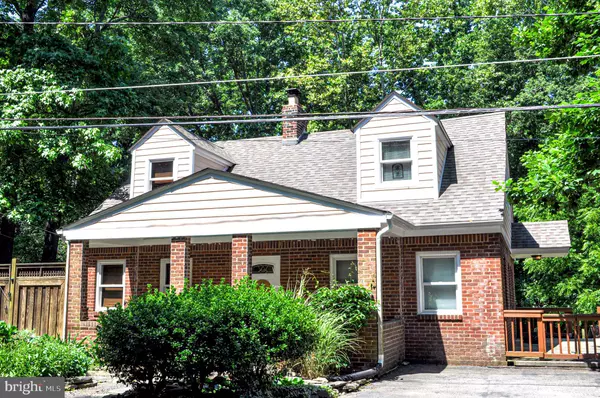For more information regarding the value of a property, please contact us for a free consultation.
Key Details
Sold Price $390,000
Property Type Single Family Home
Sub Type Detached
Listing Status Sold
Purchase Type For Sale
Square Footage 2,377 sqft
Price per Sqft $164
Subdivision Carborough Heights
MLS Listing ID VAPW2027708
Sold Date 08/05/22
Style Cape Cod
Bedrooms 3
Full Baths 2
Half Baths 1
HOA Y/N N
Abv Grd Liv Area 1,425
Originating Board BRIGHT
Year Built 1949
Annual Tax Amount $2,913
Tax Year 2022
Lot Size 7,501 Sqft
Acres 0.17
Property Description
COMPLETELY RENOVATED FROM TOP TO BOTTOM 2,377 SF. 3 LEVELS ADORABLE BRICK CAPE COD IN PARK SETTINGS. AROUND $150,000 UPDATES. ROOF 2018. RECENTLY UPDATED GOURMET KITCHEN, WINDOWS, HVAC, CARPET AND TILE FLOORS, GREAT SIZE DECKS. IN ADDITION TO TWO LARGE DECKS THIS HOME HAS TWO PATIOS. HARDWOOD FLOORS THROUGHOUT. BEAUTIFUL BRICK FIREPLACE IN LARGE LIVING ROOM. FULL WALK OUT BASEMENT WITH IN-LAW SUITE. MAIN LEVEL BEDROOM CAN BE DEN/OFFICE. UPSTAIRS BEDROOMS HAVE WALK-IN CLOSETS WITH EXTRA STORAGE SPACE. LARGE PRIVATE BACK YARD BACKS TO PARK LIKE SETTINGS. MUST SEE.
Location
State VA
County Prince William
Zoning R4
Rooms
Other Rooms Living Room, Dining Room, Primary Bedroom, Bedroom 2, Bedroom 3, Kitchen, Game Room, Family Room, Foyer, In-Law/auPair/Suite, Utility Room, Bedroom 6
Basement Outside Entrance, Rear Entrance, Fully Finished, Full, Heated, Walkout Level, Windows
Main Level Bedrooms 1
Interior
Interior Features Breakfast Area, 2nd Kitchen, Family Room Off Kitchen, Kitchen - Gourmet, Dining Area, Kitchen - Eat-In, Built-Ins, Crown Moldings, Upgraded Countertops, Wood Floors, Recessed Lighting, Floor Plan - Open
Hot Water Electric
Heating Central
Cooling Ceiling Fan(s), Central A/C
Fireplaces Number 2
Fireplaces Type Fireplace - Glass Doors, Mantel(s), Screen
Equipment Dishwasher, Disposal, Dryer, Extra Refrigerator/Freezer, Microwave, Oven/Range - Electric, Oven - Self Cleaning, Washer
Fireplace Y
Window Features Double Pane,Insulated,Screens
Appliance Dishwasher, Disposal, Dryer, Extra Refrigerator/Freezer, Microwave, Oven/Range - Electric, Oven - Self Cleaning, Washer
Heat Source Electric
Exterior
Exterior Feature Deck(s), Patio(s), Porch(es)
Fence Decorative, Partially, Other
Utilities Available Cable TV Available
Water Access N
View Trees/Woods
Roof Type Fiberglass
Street Surface Paved
Accessibility None
Porch Deck(s), Patio(s), Porch(es)
Garage N
Building
Lot Description Backs - Parkland, Backs to Trees, Cul-de-sac, No Thru Street, Private, Stream/Creek
Story 3
Foundation Slab
Sewer Public Sewer
Water Public
Architectural Style Cape Cod
Level or Stories 3
Additional Building Above Grade, Below Grade
Structure Type High,Cathedral Ceilings
New Construction N
Schools
School District Prince William County Public Schools
Others
Pets Allowed Y
Senior Community No
Tax ID 09047
Ownership Fee Simple
SqFt Source Assessor
Security Features Carbon Monoxide Detector(s),Smoke Detector
Special Listing Condition Standard
Pets Allowed Case by Case Basis
Read Less Info
Want to know what your home might be worth? Contact us for a FREE valuation!

Our team is ready to help you sell your home for the highest possible price ASAP

Bought with Silvia Y Reyes • Grenmor Realty, LLC.




