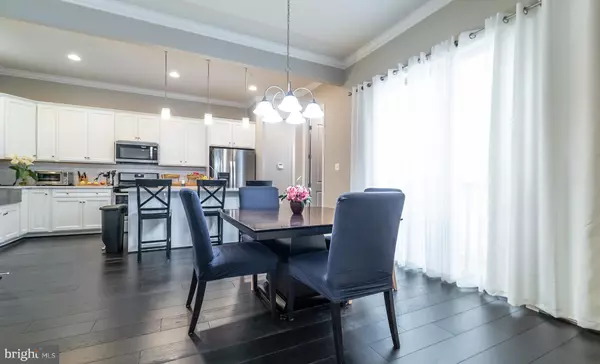For more information regarding the value of a property, please contact us for a free consultation.
Key Details
Sold Price $730,000
Property Type Single Family Home
Sub Type Detached
Listing Status Sold
Purchase Type For Sale
Square Footage 3,730 sqft
Price per Sqft $195
Subdivision Cabin Branch
MLS Listing ID MDMC2043206
Sold Date 04/28/22
Style Colonial
Bedrooms 4
Full Baths 3
Half Baths 1
HOA Fees $125/mo
HOA Y/N Y
Abv Grd Liv Area 2,805
Originating Board BRIGHT
Year Built 2018
Annual Tax Amount $6,923
Tax Year 2021
Lot Size 3,193 Sqft
Acres 0.07
Property Description
OPEN HOUSE SATURDAY 26th -n- SUNDAY 27th 1PM-3PM! Gorgeous 3-years new single-family home in the desirable Cabin Branch neighborhood is awaiting the new buyer! This Austin-style home feature includes 10ft ceilings, Dark Chocolate hardwood floors!, carpet, crown molding, office with French doors, gourmet kitchen, butler's pantry, 4 bedrooms, 3 full baths & half bath, 2 garage and Solar Panels. Large windows offer amazing natural sunlight throughout.
The main level boost lovely Dark Chocolate hardwood floors! The kitchen is equipped w/stainless steel appliances, built-in microwave, gas range, elegant granite countertops and cabinets, sunken sink and butler's pantry. The main level open concept living/dining and kitchen space have recessed lighting, gas fireplace, and big-screen TV mount ready to go. Great space for entertaining and togetherness!
Upper level boasts 9ft ceilings, the Loft sitting area, separate laundry room, 4 bedrooms and 2 full baths. All 4 bedrooms have walk-in closets. The 3 bedrooms shares full bath with double sinks, separate toilet room and shower/tub. The extra-large master suite includes walk-in closet, gorgeous primary-bath with double vanities, soaking tub, separate shower and separate toilet room.
Basement features newer luxury carpet, full bathroom and partial finished (exercise room, storage space).
Come home to this ideal location! Just 5-minutes walk to playground & community pools (25-meter lap pool, beach-entry family pool & toddler pool). 5 min drive to Clarksburg Premium Outlets and I-270 for commuters and Eateries.
Come with your person touches and make this already beauty your perfect home! Photos Coming Soon!
Location
State MD
County Montgomery
Zoning CRT0.
Rooms
Basement Partially Finished, Interior Access, Heated, Connecting Stairway
Interior
Hot Water Natural Gas
Heating Central
Cooling Central A/C, Solar On Grid, Ceiling Fan(s)
Fireplaces Number 1
Fireplaces Type Electric, Fireplace - Glass Doors
Equipment Negotiable
Fireplace Y
Heat Source Natural Gas
Laundry Upper Floor, Washer In Unit
Exterior
Parking Features Garage - Rear Entry, Garage Door Opener
Garage Spaces 2.0
Water Access N
Accessibility None
Attached Garage 2
Total Parking Spaces 2
Garage Y
Building
Story 3
Foundation Brick/Mortar
Sewer Public Sewer
Water Public
Architectural Style Colonial
Level or Stories 3
Additional Building Above Grade, Below Grade
New Construction N
Schools
School District Montgomery County Public Schools
Others
Senior Community No
Tax ID 160203786021
Ownership Fee Simple
SqFt Source Assessor
Security Features Carbon Monoxide Detector(s),Security System,Smoke Detector,Sprinkler System - Indoor
Acceptable Financing Conventional, VA, FHA, Cash, Other
Horse Property N
Listing Terms Conventional, VA, FHA, Cash, Other
Financing Conventional,VA,FHA,Cash,Other
Special Listing Condition Standard
Read Less Info
Want to know what your home might be worth? Contact us for a FREE valuation!

Our team is ready to help you sell your home for the highest possible price ASAP

Bought with Alejandro Luis A Martinez • The Agency DC




