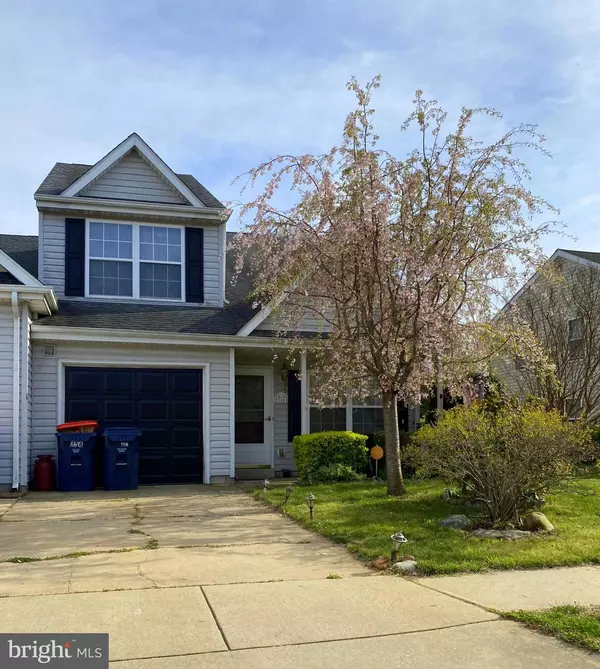For more information regarding the value of a property, please contact us for a free consultation.
Key Details
Sold Price $187,000
Property Type Single Family Home
Sub Type Twin/Semi-Detached
Listing Status Sold
Purchase Type For Sale
Square Footage 1,750 sqft
Price per Sqft $106
Subdivision Millbranch At Greenlawn
MLS Listing ID DENC524790
Sold Date 05/20/21
Style Contemporary
Bedrooms 3
Full Baths 2
Half Baths 1
HOA Y/N N
Abv Grd Liv Area 1,750
Originating Board BRIGHT
Year Built 1999
Annual Tax Amount $1,868
Tax Year 2020
Lot Size 6,098 Sqft
Acres 0.14
Lot Dimensions 40.00 x 155.10
Property Description
Investor alert or a property that will allow an owner-occupant to gain equity with a bit of work. Three-bedroom, 2-and-a-half bath twin home in the popular Middletown community of Millbranch at Greenlawn, this property is waiting for someone to restore its beauty. You can see that once upon a time, the backyard was an oasis. Beautiful trees and plants are there, waiting for you to care for them and enjoy the peaceful setting. Inside you'll want to spruce things up, but once you do, you'll enjoy the soaring ceiling in the front living room, and the open floorplan that the kitchen/dining/family room area allows. The bedrooms are spacious and though there's no basement, the laundry is conveniently on the first floor and there's lots of room for storage, including an attic with pull-down stairs. Lots of opportunity in this property!
Location
State DE
County New Castle
Area South Of The Canal (30907)
Zoning 23R-2
Interior
Hot Water Electric
Heating Forced Air
Cooling Central A/C
Heat Source Natural Gas
Exterior
Exterior Feature Patio(s), Porch(es)
Parking Features Garage - Front Entry, Garage Door Opener
Garage Spaces 2.0
Fence Fully
Water Access N
Accessibility None
Porch Patio(s), Porch(es)
Attached Garage 1
Total Parking Spaces 2
Garage Y
Building
Story 2
Sewer Public Sewer
Water Public
Architectural Style Contemporary
Level or Stories 2
Additional Building Above Grade, Below Grade
New Construction N
Schools
School District Appoquinimink
Others
Senior Community No
Tax ID 23-004.00-085
Ownership Fee Simple
SqFt Source Assessor
Special Listing Condition Standard
Read Less Info
Want to know what your home might be worth? Contact us for a FREE valuation!

Our team is ready to help you sell your home for the highest possible price ASAP

Bought with Ashley Moret • EXP Realty, LLC
GET MORE INFORMATION





