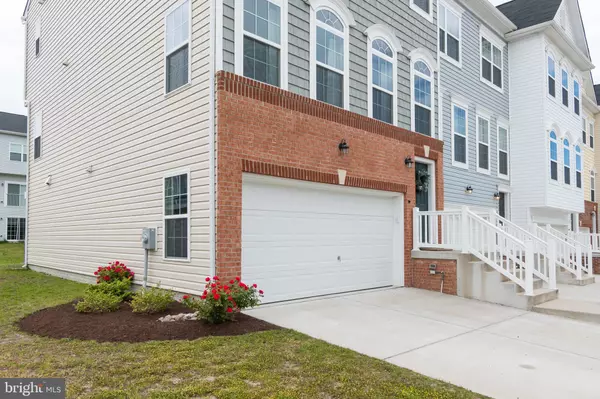For more information regarding the value of a property, please contact us for a free consultation.
Key Details
Sold Price $285,000
Property Type Townhouse
Sub Type End of Row/Townhouse
Listing Status Sold
Purchase Type For Sale
Square Footage 2,185 sqft
Price per Sqft $130
Subdivision Plantation Lakes
MLS Listing ID DESU183174
Sold Date 06/16/21
Style Side-by-Side,Contemporary
Bedrooms 3
Full Baths 2
Half Baths 2
HOA Fees $133/mo
HOA Y/N Y
Abv Grd Liv Area 2,185
Originating Board BRIGHT
Year Built 2018
Annual Tax Amount $2,793
Tax Year 2020
Lot Size 3,049 Sqft
Acres 0.07
Lot Dimensions 34.00 x 95.00
Property Description
Just a short drive from the Eastern Shore's finest beaches, upscale local restaurants and tax free shopping, this charming, end-unit townhouse is centrally located in the luxurious, resort style community, Plantation Lakes. The amenity-rich neighborhood situated in town limits of Millsboro boasts an incredible clubhouse with a bar and grill, elegant ballroom, veranda with a cozy fireplace, indoor fitness center, a separate community center with a full kitchen, lounge area and meeting room, as well as an outdoor pool, tennis courts, walking trails, and a breathtaking Arthur Hill designed golf course. Built in 2018, this home boasts over 2100 square feet of living space and has been meticulously cared for. The first level features a two-car garage, half bath and a generous living space that can be converted to the mancave of your dreams. The sliding glass doors lead you to the backyard, ideal for a small firepit or cozy hammock! Entertaining guests is a breeze on the main floor, highlighting an open concept kitchen, dining and living space with sparkling hardwood flooring flowing throughout. The bright and airy living room awaits the many gatherings and game nights to come! Let the gourmet kitchen inspire your inner chef as it features stainless steel appliances including a 5-burner cooktop, ravishing granite countertops and a spacious center island that doubles as a two-seat breakfast bar. Get some fresh air on the deck overlooking your backyard or fire up the grill and invite your friends over for a cookout! Unwind in the owner's bedroom on the third level with a luxurious en suite bathroom equipped with a dual vanity, standing shower and soaking tub. Two additional bedrooms and another full bathroom can be found on the third level as well. Priced to sell in Millsboro's most desirable community, this property won't last long - schedule your private tour today!
Location
State DE
County Sussex
Area Dagsboro Hundred (31005)
Zoning TN
Interior
Interior Features Breakfast Area, Carpet, Combination Kitchen/Dining, Dining Area, Family Room Off Kitchen, Floor Plan - Open, Kitchen - Island, Kitchen - Gourmet, Pantry, Primary Bath(s), Recessed Lighting, Soaking Tub, Upgraded Countertops, Wood Floors
Hot Water Natural Gas
Heating Forced Air
Cooling Central A/C
Equipment Built-In Range, Refrigerator, Icemaker, Dishwasher, Disposal, Microwave, Washer, Dryer, Water Heater, Water Conditioner - Owned, Oven - Single
Appliance Built-In Range, Refrigerator, Icemaker, Dishwasher, Disposal, Microwave, Washer, Dryer, Water Heater, Water Conditioner - Owned, Oven - Single
Heat Source Natural Gas
Laundry Has Laundry
Exterior
Exterior Feature Deck(s)
Parking Features Built In, Inside Access, Garage Door Opener
Garage Spaces 2.0
Amenities Available Bar/Lounge, Club House, Common Grounds, Community Center, Exercise Room, Golf Course, Golf Course Membership Available, Jog/Walk Path, Meeting Room, Party Room, Putting Green, Swimming Pool, Tennis Courts, Tot Lots/Playground, Volleyball Courts
Water Access N
Accessibility None
Porch Deck(s)
Attached Garage 2
Total Parking Spaces 2
Garage Y
Building
Lot Description Front Yard, Rear Yard, SideYard(s), Open
Story 3
Sewer Public Sewer
Water Public
Architectural Style Side-by-Side, Contemporary
Level or Stories 3
Additional Building Above Grade, Below Grade
New Construction N
Schools
School District Indian River
Others
HOA Fee Include Common Area Maintenance,Lawn Maintenance,Recreation Facility,Trash
Senior Community No
Tax ID 133-16.00-1364.00
Ownership Fee Simple
SqFt Source Estimated
Security Features Smoke Detector,Carbon Monoxide Detector(s)
Acceptable Financing Cash, Conventional, VA, FHA, USDA
Listing Terms Cash, Conventional, VA, FHA, USDA
Financing Cash,Conventional,VA,FHA,USDA
Special Listing Condition Standard
Read Less Info
Want to know what your home might be worth? Contact us for a FREE valuation!

Our team is ready to help you sell your home for the highest possible price ASAP

Bought with James Stromberg • Coldwell Banker Realty




