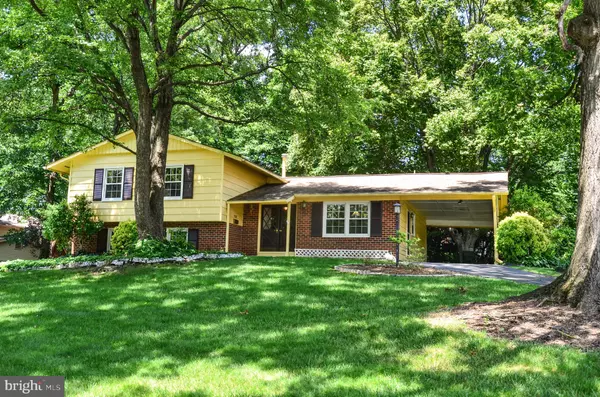For more information regarding the value of a property, please contact us for a free consultation.
Key Details
Sold Price $620,000
Property Type Single Family Home
Sub Type Detached
Listing Status Sold
Purchase Type For Sale
Square Footage 1,524 sqft
Price per Sqft $406
Subdivision Rutherford
MLS Listing ID VAFX1208812
Sold Date 08/10/21
Style Split Level
Bedrooms 5
Full Baths 2
Half Baths 1
HOA Y/N N
Abv Grd Liv Area 1,524
Originating Board BRIGHT
Year Built 1965
Annual Tax Amount $6,525
Tax Year 2020
Lot Size 0.350 Acres
Acres 0.35
Property Description
A BIG PRICE REDUCTION on this home gives you the opportunity to own a home in this wonderful neighborhood. Located on a lovely cul-de-sac in the coveted neighborhood of Rutherford, this split-level might seem as though you are stepping back in time, but the time is now to make it your own! It was lovingly lived in and maintained by the same family since the 1960's. Although much is original, the furnace is only a year old and the windows, sliding door, and roof are replacements and in very good condition. There are true hardwood floors on the main and upper level, and stairs going up to bedroom level, which just need to be refinished. If you want a wonderful neighborhood, within the Woodson HS pyramid, in one of the best locations in northern Virginia, this is your opportunity to make this home a show stopper. 5 Br's 2 Full and 1 Half Bath that can very easily be converted into a full bath. Large eat-in kitchen, Master bedroom with walk-in closet, and spacious living room and family room. Storage galore with a huge crawl space and a floored attic. Fantastic curb appeal and private backyard. So close to shopping, downtown Fairfax and the beltway. Take a look at similar homes that have been updated - some are absolutely amazing, and have listed and sold in the $700k's. There are limitless possibilities to make this home a true show stopper! Original floorplan and home description documents available. This home is being sold "AS-IS".
Location
State VA
County Fairfax
Zoning 120
Rooms
Other Rooms Living Room, Dining Room, Primary Bedroom, Bedroom 2, Bedroom 3, Bedroom 5, Kitchen, Family Room, Bedroom 1, Laundry, Storage Room, Bathroom 1, Bathroom 2, Attic, Hobby Room
Basement Heated, Improved, Fully Finished
Interior
Interior Features Carpet, Dining Area, Floor Plan - Traditional, Kitchen - Eat-In, Kitchen - Table Space, Laundry Chute, Tub Shower, Stall Shower, Walk-in Closet(s), Wood Floors, Formal/Separate Dining Room, Attic
Hot Water Natural Gas
Heating Forced Air
Cooling Central A/C
Flooring Hardwood, Carpet, Tile/Brick, Vinyl
Fireplaces Number 1
Fireplaces Type Brick
Fireplace Y
Heat Source Natural Gas
Exterior
Garage Spaces 4.0
Utilities Available Electric Available, Natural Gas Available, Phone Available, Water Available, Sewer Available
Water Access N
View Garden/Lawn
Roof Type Composite
Accessibility None
Total Parking Spaces 4
Garage N
Building
Lot Description Cul-de-sac, Front Yard, Landscaping, Partly Wooded, Rear Yard, Trees/Wooded, Backs to Trees
Story 3
Sewer Public Sewer
Water Public
Architectural Style Split Level
Level or Stories 3
Additional Building Above Grade, Below Grade
Structure Type Dry Wall,Paneled Walls
New Construction N
Schools
Elementary Schools Little Run
Middle Schools Frost
High Schools Woodson
School District Fairfax County Public Schools
Others
Pets Allowed Y
Senior Community No
Tax ID 0692 06 0152
Ownership Fee Simple
SqFt Source Assessor
Acceptable Financing Cash, Conventional, FHA, VA
Horse Property N
Listing Terms Cash, Conventional, FHA, VA
Financing Cash,Conventional,FHA,VA
Special Listing Condition Standard
Pets Allowed No Pet Restrictions
Read Less Info
Want to know what your home might be worth? Contact us for a FREE valuation!

Our team is ready to help you sell your home for the highest possible price ASAP

Bought with Rajiv Vashist • Keller Williams Realty




