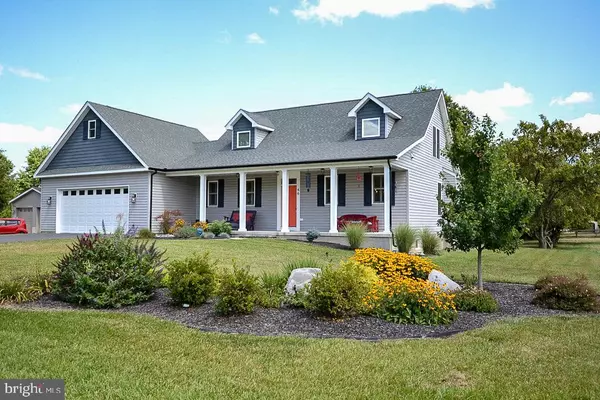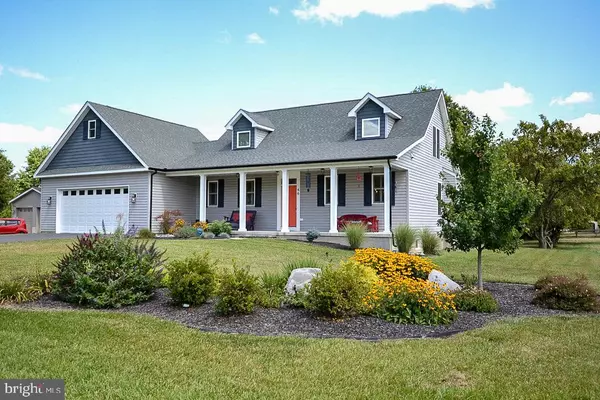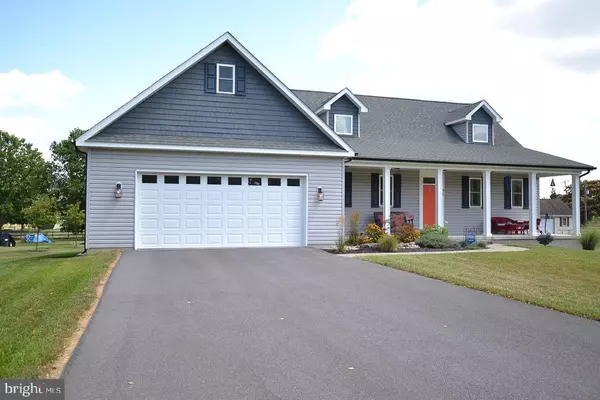For more information regarding the value of a property, please contact us for a free consultation.
Key Details
Sold Price $417,500
Property Type Single Family Home
Sub Type Detached
Listing Status Sold
Purchase Type For Sale
Square Footage 2,766 sqft
Price per Sqft $150
Subdivision Windy Knoll
MLS Listing ID WVBE2001504
Sold Date 10/07/21
Style Cape Cod,Ranch/Rambler
Bedrooms 3
Full Baths 2
Half Baths 1
HOA Fees $10/ann
HOA Y/N Y
Abv Grd Liv Area 2,116
Originating Board BRIGHT
Year Built 2019
Annual Tax Amount $2,193
Tax Year 2021
Lot Size 1.030 Acres
Acres 1.03
Property Description
2-year-old Cape Cod nestled on 1 acre between Shepherdstown and Martinsburg, a fantastic location for DC/MD commuters. This unique 3 bedroom, 2 bath home is loaded with upgrades both inside and out! Some details include 2x6 construction, upgraded countertops, specialty organizers in the closets and kitchen cabinets, a lawn sprinkler system & an electric car charging station. The flow of the floor plan and gorgeous kitchen speak to the entertainer and will not disappoint. The traditional Cape Cod-style offers a main level primary bedroom and bath with the secondary bedrooms and full bath on the 2nd floor. The partially finished basement provides great multiuse space, perfect for recreation, exercise, or home office. A cozy 13 x 14 screened-in porch is a great place to relax after a long day of work.
Location
State WV
County Berkeley
Zoning 101
Rooms
Other Rooms Living Room, Primary Bedroom, Bedroom 2, Bedroom 3, Kitchen, Family Room, Sun/Florida Room, Laundry, Bathroom 2, Primary Bathroom
Basement Connecting Stairway, Daylight, Partial, Full, Heated, Interior Access, Improved, Partially Finished, Space For Rooms
Main Level Bedrooms 1
Interior
Interior Features Carpet, Ceiling Fan(s), Combination Kitchen/Dining, Combination Dining/Living, Entry Level Bedroom, Floor Plan - Open, Kitchen - Gourmet, Kitchen - Island, Pantry, Primary Bath(s), Recessed Lighting, Sprinkler System, Stall Shower, Tub Shower, Upgraded Countertops, Walk-in Closet(s), Water Treat System
Hot Water Electric
Heating Heat Pump(s)
Cooling Central A/C
Flooring Carpet, Laminated
Fireplaces Number 1
Fireplaces Type Gas/Propane, Heatilator, Mantel(s)
Equipment Dishwasher, Energy Efficient Appliances, Disposal, Oven/Range - Gas, Range Hood, Refrigerator, Stainless Steel Appliances, Washer/Dryer Hookups Only, Water Heater
Furnishings No
Fireplace Y
Window Features Double Pane,Energy Efficient,Screens,Transom
Appliance Dishwasher, Energy Efficient Appliances, Disposal, Oven/Range - Gas, Range Hood, Refrigerator, Stainless Steel Appliances, Washer/Dryer Hookups Only, Water Heater
Heat Source Electric
Laundry Main Floor
Exterior
Exterior Feature Enclosed, Porch(es), Roof, Screened
Parking Features Garage - Front Entry, Garage Door Opener, Inside Access, Oversized
Garage Spaces 2.0
Utilities Available Electric Available, Propane, Cable TV
Amenities Available None
Water Access N
View Garden/Lawn
Roof Type Fiberglass
Street Surface Paved
Accessibility None
Porch Enclosed, Porch(es), Roof, Screened
Road Frontage Road Maintenance Agreement
Attached Garage 2
Total Parking Spaces 2
Garage Y
Building
Lot Description Front Yard, Landscaping, No Thru Street, Partly Wooded, Rear Yard, Road Frontage, SideYard(s)
Story 2.5
Foundation Passive Radon Mitigation
Sewer On Site Septic
Water Well
Architectural Style Cape Cod, Ranch/Rambler
Level or Stories 2.5
Additional Building Above Grade, Below Grade
Structure Type 9'+ Ceilings,Dry Wall
New Construction N
Schools
Elementary Schools Eagle School
Middle Schools Martinsburg North
High Schools Spring Mills
School District Berkeley County Schools
Others
HOA Fee Include Road Maintenance,Snow Removal
Senior Community No
Tax ID 0812000300110000
Ownership Fee Simple
SqFt Source Assessor
Acceptable Financing Cash, Conventional, FHA, USDA, VA
Horse Property N
Listing Terms Cash, Conventional, FHA, USDA, VA
Financing Cash,Conventional,FHA,USDA,VA
Special Listing Condition Standard
Read Less Info
Want to know what your home might be worth? Contact us for a FREE valuation!

Our team is ready to help you sell your home for the highest possible price ASAP

Bought with Lisa Marie Moler • Pearson Smith Realty, LLC




