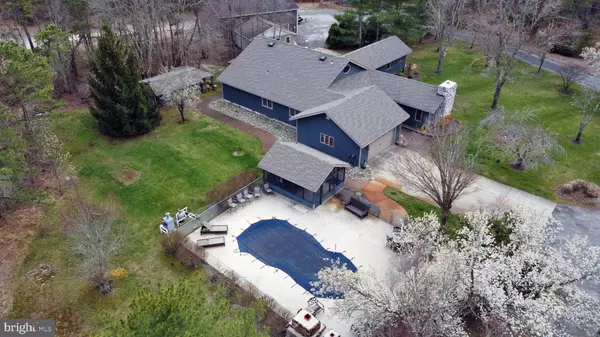For more information regarding the value of a property, please contact us for a free consultation.
Key Details
Sold Price $575,000
Property Type Single Family Home
Sub Type Detached
Listing Status Sold
Purchase Type For Sale
Square Footage 2,980 sqft
Price per Sqft $192
Subdivision Sweetwater
MLS Listing ID NJAC2003628
Sold Date 07/15/22
Style Ranch/Rambler
Bedrooms 4
Full Baths 3
Half Baths 1
HOA Y/N N
Abv Grd Liv Area 2,980
Originating Board BRIGHT
Year Built 1986
Annual Tax Amount $10,620
Tax Year 2021
Lot Size 3.620 Acres
Acres 3.62
Property Description
ASK ABOUT SELLER INCENTIVE TO BUY DOWN INTEREST RATE TQB! Sweetwater Village, Mullica Twp. offers a special lifestyle, not found in other areas of Atlantic County. Enjoy the quiet, serene, private way of life-- within steps of the scenic Mullica River. 2765 7th Avenue is a cedar sided, sprawling 3,000+- sqft 4-bedroom & 3.5-bath ranch-style home on3.6+- acres, and a separate 36' x 48+- sqft pole barn which is ideal for so many uses! You will LOVE its huge gourmet kitchen w/ Thermador Commercial Oven, Sub Zero Refrigerator, vaulted beamed ceiling, and warmth of the nearby woodstove. HW radiant floor or baseboard heating throughout. It's heated in-ground pool w/ screened cabana building, and outdoor wood-fired pizza oven & fireplace, make it the perfect place for sunny days or quiet evenings outdoors. If you enjoy a waterfront lifestyle, walk across the street to the Sweetwater River Deck & Marina, where you can enjoy a nice lunch, happy hour, dinner or spend time on your boat. It's truly the best of all worlds! Have a home-based business? If so, 2765 7th Avenue's pole barn, which has its own 200 amp power, oil heat (above ground 270 gal tank), 15' ceilings and a mezzanine "clubhouse", a 10' x 10' OH door, and a 14' h x 12' OH door, which can easily handle storage of equipment, work trucks, or a motor home. Adjacentto the pole barn is the 24' x 24' section that is 90% finished (rocked, painted, radiant heat tubing in concrete floor) -- this partitioned area can beused as office space, a fitness/exercise gym, for hobbies, etc.
Location
State NJ
County Atlantic
Area Mullica Twp (20117)
Zoning SV
Rooms
Main Level Bedrooms 4
Interior
Hot Water Propane
Heating Radiant
Cooling Central A/C
Flooring Ceramic Tile, Hardwood
Equipment Dishwasher, Dryer, Stove, Microwave, Washer
Fireplace Y
Appliance Dishwasher, Dryer, Stove, Microwave, Washer
Heat Source Propane - Leased
Exterior
Garage Inside Access
Garage Spaces 2.0
Fence Partially
Pool In Ground
Utilities Available Cable TV
Waterfront N
Water Access N
View Trees/Woods
Street Surface Black Top
Accessibility None
Attached Garage 2
Total Parking Spaces 2
Garage Y
Building
Lot Description Cleared, Trees/Wooded
Story 1
Foundation Block
Sewer Septic = # of BR
Water Well
Architectural Style Ranch/Rambler
Level or Stories 1
Additional Building Above Grade, Below Grade
Structure Type Dry Wall,Vaulted Ceilings
New Construction N
Schools
School District Mullica Township Public Schools
Others
Senior Community No
Tax ID 17-05101-00003
Ownership Fee Simple
SqFt Source Estimated
Acceptable Financing Cash, Conventional, FHA
Listing Terms Cash, Conventional, FHA
Financing Cash,Conventional,FHA
Special Listing Condition Standard
Read Less Info
Want to know what your home might be worth? Contact us for a FREE valuation!

Our team is ready to help you sell your home for the highest possible price ASAP

Bought with Non Member • Non Subscribing Office
GET MORE INFORMATION





