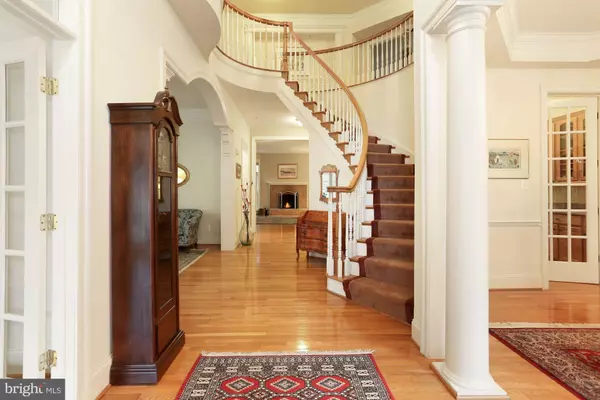For more information regarding the value of a property, please contact us for a free consultation.
Key Details
Sold Price $1,490,000
Property Type Single Family Home
Sub Type Detached
Listing Status Sold
Purchase Type For Sale
Square Footage 7,049 sqft
Price per Sqft $211
Subdivision Potomac Crest
MLS Listing ID MDMC763454
Sold Date 08/10/21
Style Colonial
Bedrooms 5
Full Baths 6
Half Baths 2
HOA Fees $29/ann
HOA Y/N Y
Abv Grd Liv Area 4,983
Originating Board BRIGHT
Year Built 2005
Annual Tax Amount $15,737
Tax Year 2020
Lot Size 7,081 Sqft
Acres 0.16
Property Description
This luxurious 4 level home with loads of light and 7000 sq. feet of livable space, is located in walking distance to Cabin John Village shops and restaurants, and a short drive to interstate highways. Built just 15 years ago, and one of only 21 houses in the development, the house boasts a dramatic 2 level foyer, an oversized kitchen, and an open living area with a wet bar and wood burning fireplace, perfect for entertaining. Along with its 5 bedrooms, 6 full baths, 2 half baths, and finished basement with multiple rooms, the house is equipped with an elevator. Working remotely? There are ample rooms for business instead of pleasure, with an office/study at the entry way, a large den with a full bath in the basement, or the privacy of the finished loft, also with a full bath. A one year new deck off the kitchen provides a relaxing outdoor getaway to enjoy the wooded greenery in the back. In addition to the two zoned HVAC system, the house is equipped with both humidifier and de-humidifier systems, and a passive radon mitigation system. There is ample storage with walk-in closets in each bedroom along with a shelved storage room in the basement. Select furniture will convey at no additional cost if buyer so desires. Home maintenance service, elevator service contract, pest control service contract will convey.
Location
State MD
County Montgomery
Zoning R90
Rooms
Other Rooms Living Room, Dining Room, Primary Bedroom, Bedroom 2, Bedroom 3, Bedroom 4, Bedroom 5, Kitchen, Family Room, Den, Exercise Room, Laundry, Office, Recreation Room, Media Room, Primary Bathroom, Full Bath, Half Bath
Basement Connecting Stairway, Fully Finished, Heated, Improved, Interior Access, Outside Entrance, Walkout Stairs
Interior
Interior Features Bar, Breakfast Area, Butlers Pantry, Carpet, Curved Staircase, Dining Area, Double/Dual Staircase, Elevator, Family Room Off Kitchen, Floor Plan - Open, Formal/Separate Dining Room, Intercom, Kitchen - Eat-In, Kitchen - Gourmet, Kitchen - Island, Pantry, Primary Bath(s), Recessed Lighting, Soaking Tub, Tub Shower, Upgraded Countertops, Walk-in Closet(s), Wet/Dry Bar, Window Treatments, Wine Storage, Wood Floors
Hot Water Natural Gas
Heating Forced Air
Cooling Central A/C
Flooring Hardwood, Carpet, Ceramic Tile
Fireplaces Number 1
Fireplaces Type Brick, Mantel(s), Wood
Equipment Built-In Microwave, Built-In Range, Dishwasher, Disposal, Dryer, Extra Refrigerator/Freezer, Humidifier, Icemaker, Microwave, Oven - Wall, Oven - Double, Oven/Range - Gas, Range Hood, Refrigerator, Stainless Steel Appliances, Washer
Fireplace Y
Appliance Built-In Microwave, Built-In Range, Dishwasher, Disposal, Dryer, Extra Refrigerator/Freezer, Humidifier, Icemaker, Microwave, Oven - Wall, Oven - Double, Oven/Range - Gas, Range Hood, Refrigerator, Stainless Steel Appliances, Washer
Heat Source Natural Gas
Laundry Upper Floor
Exterior
Parking Features Garage - Front Entry, Inside Access
Garage Spaces 4.0
Water Access N
Accessibility 2+ Access Exits, Elevator
Attached Garage 2
Total Parking Spaces 4
Garage Y
Building
Story 4
Sewer Public Sewer
Water Public
Architectural Style Colonial
Level or Stories 4
Additional Building Above Grade, Below Grade
New Construction N
Schools
Elementary Schools Beverly Farms
Middle Schools Herbert Hoover
High Schools Winston Churchill
School District Montgomery County Public Schools
Others
HOA Fee Include Trash
Senior Community No
Tax ID 160403441428
Ownership Fee Simple
SqFt Source Assessor
Special Listing Condition Standard
Read Less Info
Want to know what your home might be worth? Contact us for a FREE valuation!

Our team is ready to help you sell your home for the highest possible price ASAP

Bought with GuiYing Pan • Signature Home Realty LLC




