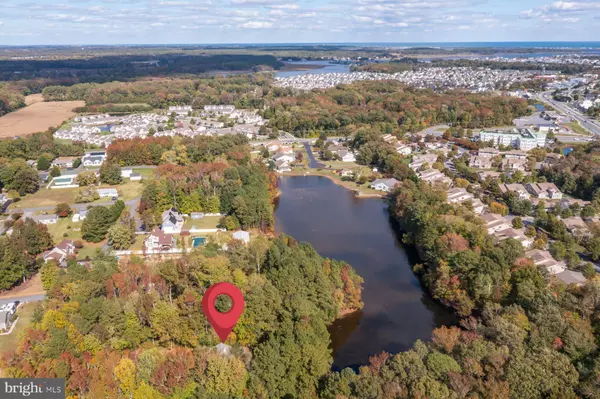For more information regarding the value of a property, please contact us for a free consultation.
Key Details
Sold Price $477,000
Property Type Single Family Home
Sub Type Detached
Listing Status Sold
Purchase Type For Sale
Square Footage 2,189 sqft
Price per Sqft $217
Subdivision Fenwick West
MLS Listing ID DESU2031174
Sold Date 11/30/22
Style Coastal,Contemporary,Raised Ranch/Rambler
Bedrooms 3
Full Baths 2
HOA Fees $8/ann
HOA Y/N Y
Abv Grd Liv Area 2,189
Originating Board BRIGHT
Year Built 1998
Annual Tax Amount $1,138
Tax Year 2022
Lot Size 0.730 Acres
Acres 0.73
Lot Dimensions 100.00 x 321.00
Property Description
Custom single level 3 bedroom, 2 bath home in an incredibly private and tranquil setting, located just minutes from major attractions. The home has been perfectly maintained and is located on a private lakefront setting. Other outdoor features including custom cascading waterfall, and oversized screen porch to take in the view. The center of the home is an open concept kitchen with 2 islands, great room and cathedral ceilings with full height stone gas fireplace. One side of the home is fully dedicated to a private master suite with large walk-in closet, a large soaking tub, 2 vanities and a separate walk-in shower. The other side of the home features 2 bedrooms with full bath. All 3 sections of the house open to the oversized screen porch running the entire width of the home and offering some of the most tranquil views imaginable. An oversized garage with walk up loft storage and 200+ foot exposed aggregate driveway offers abundant parking and storage. The home is very well located in Fenwick West, within a mile from Bayside, Freeman Stage and Harris Teeter. It's a short 5-mile drive to Fenwick Island's beautiful beach.
Location
State DE
County Sussex
Area Baltimore Hundred (31001)
Zoning AR-1
Rooms
Main Level Bedrooms 3
Interior
Hot Water Electric, 60+ Gallon Tank
Heating Forced Air
Cooling Central A/C
Flooring Ceramic Tile, Wood
Fireplaces Number 1
Fireplaces Type Fireplace - Glass Doors, Gas/Propane, Stone
Equipment Cooktop, Cooktop - Down Draft, Dryer - Electric, Disposal, Dishwasher, Microwave, Oven - Wall, Washer
Furnishings No
Fireplace Y
Window Features Energy Efficient,Insulated,Casement,Sliding
Appliance Cooktop, Cooktop - Down Draft, Dryer - Electric, Disposal, Dishwasher, Microwave, Oven - Wall, Washer
Heat Source Oil
Laundry Main Floor
Exterior
Exterior Feature Porch(es), Screened
Parking Features Additional Storage Area, Garage - Front Entry, Garage Door Opener, Oversized
Garage Spaces 14.0
Water Access N
Roof Type Architectural Shingle
Accessibility >84\" Garage Door
Porch Porch(es), Screened
Attached Garage 2
Total Parking Spaces 14
Garage Y
Building
Story 1
Foundation Crawl Space
Sewer Public Sewer
Water Private/Community Water
Architectural Style Coastal, Contemporary, Raised Ranch/Rambler
Level or Stories 1
Additional Building Above Grade, Below Grade
Structure Type 2 Story Ceilings,9'+ Ceilings
New Construction N
Schools
Elementary Schools Phillip C. Showell
Middle Schools Selbyville
High Schools Sussex Central
School District Indian River
Others
Pets Allowed Y
Senior Community No
Tax ID 533-12.00-195.00
Ownership Fee Simple
SqFt Source Assessor
Security Features Non-Monitored,Security System
Acceptable Financing Cash, Conventional
Horse Property N
Listing Terms Cash, Conventional
Financing Cash,Conventional
Special Listing Condition Standard
Pets Allowed Cats OK, Dogs OK
Read Less Info
Want to know what your home might be worth? Contact us for a FREE valuation!

Our team is ready to help you sell your home for the highest possible price ASAP

Bought with karina kozlova pippin • Patterson-Schwartz-Rehoboth




