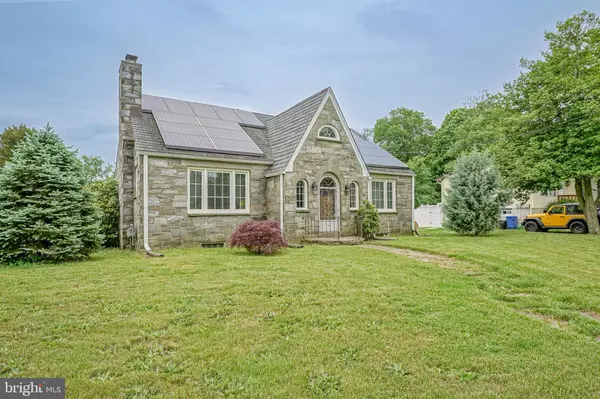For more information regarding the value of a property, please contact us for a free consultation.
Key Details
Sold Price $275,000
Property Type Single Family Home
Sub Type Detached
Listing Status Sold
Purchase Type For Sale
Square Footage 1,823 sqft
Price per Sqft $150
Subdivision None Available
MLS Listing ID NJGL2016060
Sold Date 07/18/22
Style Cape Cod
Bedrooms 3
Full Baths 1
HOA Y/N N
Abv Grd Liv Area 1,823
Originating Board BRIGHT
Year Built 1950
Annual Tax Amount $6,140
Tax Year 2021
Lot Size 0.367 Acres
Acres 0.37
Lot Dimensions 100.00 x 160.00
Property Description
Welcome to 498 E. Academy St. This 1,823 sq ft home is ready for a new homeowner. Enter into your large living w/woodburning stove and original hardwood flooring. Archway to your dining room w/crown molding, decorative light and again hardwood flooring. Eat In Kitchen w/tile flooring and backsplash and crank windows. Plenty of windows to bring in the natural sunlight as your have your morning coffee. Updated bath w/pocket door, tile shower walls and floors w/granite countertops and recessed lighting. Primary bedroom has cedar closet and second bedroom both with original hardwood flooring and ceiling fans. Upstairs to your large 3rd bedroom or make that your primary suite with plenty of closet space. Full basement with 30X17 finished area for family room and bar. Large storage in basement along with laundry area w/shelving to store all your laundry needs. French drain system along with sump pump. Walk out basement along with crawl space for additional storage. One car detached garage w/newer roof and newer door 2 years young. For peace of mind all major systems replaced within the last 5 years which include Lennox heater & a/c unit installed 2017. New sewer line installed 2 years ago. Water heater installed Dec. 2021. Property has public water however, seller has Rainsoft water treatment system and filtration system under kitchen sink. Property being sold strictly "as is" condition. Conveniently located to Delsea Dr. and minutes to Route 55. Make your appointment today!!
Location
State NJ
County Gloucester
Area Clayton Boro (20801)
Zoning R-B
Rooms
Other Rooms Living Room, Dining Room, Bedroom 2, Bedroom 3, Kitchen, Family Room, Bedroom 1
Basement Full, Interior Access, Shelving, Walkout Stairs, Sump Pump, Drainage System
Main Level Bedrooms 2
Interior
Interior Features Breakfast Area, Carpet, Ceiling Fan(s), Crown Moldings, Formal/Separate Dining Room, Kitchen - Eat-In, Recessed Lighting, Tub Shower, Water Treat System, Bar, Built-Ins, Cedar Closet(s), Chair Railings, Stall Shower, Window Treatments, Wood Floors, Wood Stove, Floor Plan - Traditional
Hot Water Natural Gas
Heating Solar - Active
Cooling Central A/C, Ceiling Fan(s)
Flooring Hardwood, Tile/Brick, Carpet, Laminated
Fireplaces Type Wood
Equipment Dishwasher, Oven/Range - Electric, Washer
Furnishings No
Fireplace Y
Window Features Storm
Appliance Dishwasher, Oven/Range - Electric, Washer
Heat Source Natural Gas
Laundry Basement
Exterior
Exterior Feature Porch(es)
Parking Features Oversized
Garage Spaces 4.0
Utilities Available Cable TV
Water Access N
Roof Type Pitched,Shingle
Accessibility None
Porch Porch(es)
Total Parking Spaces 4
Garage Y
Building
Lot Description Corner, Cleared, Front Yard, Rear Yard, SideYard(s)
Story 1.5
Foundation Concrete Perimeter
Sewer Public Sewer
Water Public
Architectural Style Cape Cod
Level or Stories 1.5
Additional Building Above Grade, Below Grade
New Construction N
Schools
Elementary Schools Herma S. Simmons E.S.
Middle Schools Clayton M.S.
High Schools Clayton H.S.
School District Clayton Public Schools
Others
Senior Community No
Tax ID 01-01310-00004
Ownership Fee Simple
SqFt Source Assessor
Acceptable Financing Cash, FHA, Conventional, VA
Horse Property N
Listing Terms Cash, FHA, Conventional, VA
Financing Cash,FHA,Conventional,VA
Special Listing Condition Standard
Read Less Info
Want to know what your home might be worth? Contact us for a FREE valuation!

Our team is ready to help you sell your home for the highest possible price ASAP

Bought with Elyse M Greenberg • Weichert Realtors-Cherry Hill
GET MORE INFORMATION





