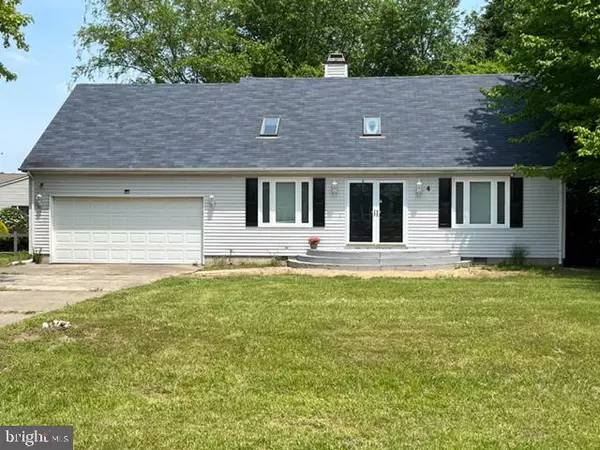For more information regarding the value of a property, please contact us for a free consultation.
Key Details
Sold Price $435,000
Property Type Single Family Home
Sub Type Detached
Listing Status Sold
Purchase Type For Sale
Square Footage 1,670 sqft
Price per Sqft $260
Subdivision Maplewood
MLS Listing ID DESU2022250
Sold Date 06/24/22
Style Cape Cod
Bedrooms 4
Full Baths 3
HOA Fees $27/ann
HOA Y/N Y
Abv Grd Liv Area 1,670
Originating Board BRIGHT
Year Built 1993
Annual Tax Amount $1,269
Tax Year 2021
Lot Size 10,454 Sqft
Acres 0.24
Lot Dimensions 115.00 x 125.00
Property Description
Welcome to the Maplewood Community in Rehoboth Beach featuring a Community Pool and Clubhouse. This 2 Story Home is situated on a 1/4 Acre just minutes to the beautiful beaches of Rehoboth, Shopping Outlets and Restaurants. Well maintained with 4 Bedrooms (possibly 5) and 3 Full Baths. Large Fenced Rear Yard with Fire Pit and great for Family outdoor Fun. Relax on your screened porch just off the Kitchen. 1st Level offers 2 Bedrooms each with Full Baths. Potential In-Law suite on 1st Level (part of the Garage converted). Upper Level offers 2 Large Bedrooms with French doors leading to the Balcony with sharing a Full Bath. Additionally, Large Loft on 2nd Level (potential 5th Bedroom) Bonus spacious area. Don't miss out on the opportunity to own a home near the Beach ! Contact me for a private showing. Note: Garage is now 1/2 Storage Area and perfect for all of your Beach Gear and Bikes. Includes 1 year Home Warranty. Roof 2016, Windows 2020, Fireplace ASIS
Location
State DE
County Sussex
Area Lewes Rehoboth Hundred (31009)
Zoning MR
Rooms
Other Rooms Living Room, Bedroom 2, Bedroom 3, Bedroom 4, Kitchen, Bedroom 1, Loft, Utility Room, Bathroom 1, Bathroom 2, Bathroom 3
Main Level Bedrooms 2
Interior
Interior Features Carpet, Ceiling Fan(s), Combination Kitchen/Dining, Kitchen - Eat-In, Kitchen - Island, Kitchen - Table Space, Primary Bath(s), Stall Shower, Tub Shower
Hot Water Electric
Heating Heat Pump(s)
Cooling Central A/C
Flooring Carpet, Ceramic Tile, Laminated
Fireplaces Number 1
Fireplaces Type Wood
Equipment Washer, Dryer - Electric, Dishwasher, Oven/Range - Electric, Refrigerator
Furnishings Yes
Fireplace Y
Window Features Bay/Bow,Screens,Storm,Skylights
Appliance Washer, Dryer - Electric, Dishwasher, Oven/Range - Electric, Refrigerator
Heat Source Electric
Laundry Main Floor
Exterior
Exterior Feature Deck(s), Enclosed, Porch(es), Screened
Garage Spaces 8.0
Fence Rear
Amenities Available Pool - Outdoor, Club House
Waterfront N
Water Access N
Roof Type Architectural Shingle
Accessibility 2+ Access Exits
Porch Deck(s), Enclosed, Porch(es), Screened
Parking Type Driveway, Off Site
Total Parking Spaces 8
Garage N
Building
Lot Description Cleared, Front Yard, Rear Yard
Story 2
Foundation Crawl Space, Block
Sewer Public Sewer
Water Public
Architectural Style Cape Cod
Level or Stories 2
Additional Building Above Grade, Below Grade
New Construction N
Schools
School District Cape Henlopen
Others
HOA Fee Include Common Area Maintenance,Management
Senior Community No
Tax ID 334-12.00-270.00
Ownership Fee Simple
SqFt Source Assessor
Special Listing Condition Standard
Read Less Info
Want to know what your home might be worth? Contact us for a FREE valuation!

Our team is ready to help you sell your home for the highest possible price ASAP

Bought with Carla Campbell • Monument Sotheby's International Realty
GET MORE INFORMATION





