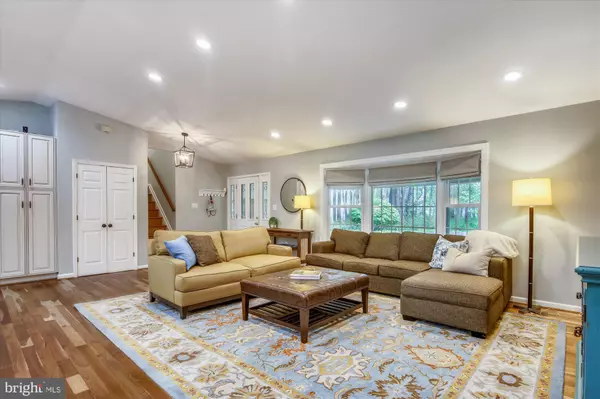For more information regarding the value of a property, please contact us for a free consultation.
Key Details
Sold Price $915,000
Property Type Single Family Home
Sub Type Detached
Listing Status Sold
Purchase Type For Sale
Square Footage 3,904 sqft
Price per Sqft $234
Subdivision Brighton Estates
MLS Listing ID MDMC2049724
Sold Date 06/24/22
Style Split Level
Bedrooms 6
Full Baths 3
Half Baths 1
HOA Y/N N
Abv Grd Liv Area 3,032
Originating Board BRIGHT
Year Built 1978
Annual Tax Amount $7,235
Tax Year 2022
Lot Size 3.690 Acres
Acres 3.69
Property Description
Make sure to check out the 3D tour! Stunning and secluded oasis on 3.7 acres. Over 4,300 sq/ft of interior space. Extensively renovated and expanded home with main level owner's suite, open concept living space and gourmet kitchen. Upper-level with 4 bedrooms, including original primary bedroom with updated ensuite bath and walk-in closet. Hall full bathroom with tub, hall linen closet. Multiple home office options! Lower level family room with wood stove gives way to bright sunroom overlooking play set and access to pool. Lower-level bedroom is a great option for live-in child care or multigenerational living. Lower-level powder room large enough to be converted to a full bathroom. Partially finished basement with home gym and ample storage space. Gorgeous and well maintained pool with large patio/deck area and multiple access points from the house. Enormous 2-car garage with extra storage, workshop area and rear access to yard/pool area. Large metal Larson barn with electrical service/sub-panel. Whole-house propane back-up generator. New water heater. Custom chicken coop conveys. Vacant Lot behind (19901 New Hampshire Ave) is 3.5 acres and also for sale.
Location
State MD
County Montgomery
Zoning RC
Rooms
Basement Partial, Partially Finished
Main Level Bedrooms 1
Interior
Hot Water Electric
Heating Forced Air, Baseboard - Electric
Cooling Central A/C
Fireplaces Number 1
Heat Source Oil, Electric
Exterior
Parking Features Garage - Front Entry, Additional Storage Area, Oversized
Garage Spaces 2.0
Water Access N
Roof Type Asphalt
Accessibility None
Attached Garage 2
Total Parking Spaces 2
Garage Y
Building
Story 4
Foundation Block
Sewer Private Septic Tank, On Site Septic
Water Well
Architectural Style Split Level
Level or Stories 4
Additional Building Above Grade, Below Grade
New Construction N
Schools
Elementary Schools Sherwood
Middle Schools William H. Farquhar
High Schools Sherwood
School District Montgomery County Public Schools
Others
Senior Community No
Tax ID 160801629317
Ownership Fee Simple
SqFt Source Assessor
Special Listing Condition Standard
Read Less Info
Want to know what your home might be worth? Contact us for a FREE valuation!

Our team is ready to help you sell your home for the highest possible price ASAP

Bought with Litsa Laddbush • Redfin Corp




