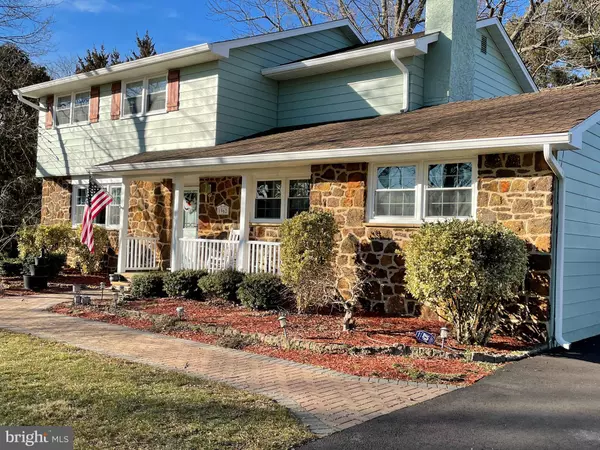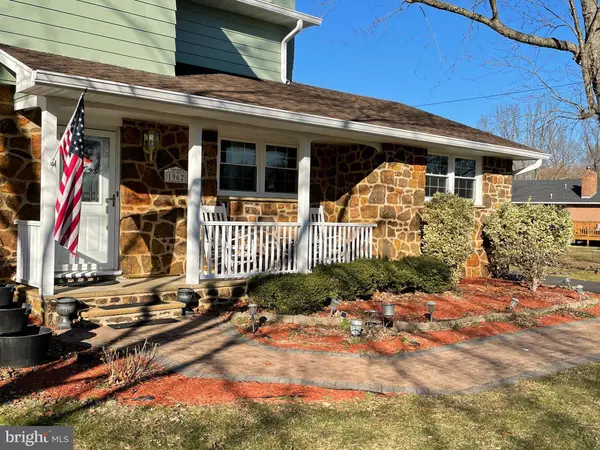For more information regarding the value of a property, please contact us for a free consultation.
Key Details
Sold Price $315,000
Property Type Single Family Home
Sub Type Detached
Listing Status Sold
Purchase Type For Sale
Square Footage 2,352 sqft
Price per Sqft $133
Subdivision None Available
MLS Listing ID NJCB131510
Sold Date 04/02/21
Style Traditional
Bedrooms 4
Full Baths 2
Half Baths 1
HOA Y/N N
Abv Grd Liv Area 2,352
Originating Board BRIGHT
Year Built 1962
Annual Tax Amount $6,074
Tax Year 2020
Lot Size 0.418 Acres
Acres 0.42
Lot Dimensions 100.00 x 182.00
Property Description
Welcome Home is the feeling you'll get once you arrive at 1962 Greenwillows Drive. This is an absolutely beautiful 4 bdroom, 2 1/2 bath home with over 2300 square feet of living space and is located in a highly sought after East Vineland neighborhood. Enjoy move in, worry free, peace of mind thanks to the meticulous maintenance together with the numerous upgrades provided by the proud owners. Starting with the newly paved jet black asphalt driveway that extends all the way to the rear entrance, which help keep the dirt down and reduces cleaning time. The exterior has been freshly painted and the massive park-like back yard has a new crisp white vinyl privacy fence ensuring that kids or your four legged fluffy friends stay safe. The new high efficiency gas furnace, central air and newly insulated attic will provide not only comfort but also energy cost savings you'll love. Stroll along the stylish herringbone detailed paver walkway which leads to the quaint sitting front porch. Once inside enjoy the recently painted in-demand color scheme and the new maintenance free, waterproof, scratchproof flooring that extends from the front door, throughout the kitchen and to the back door. Easily fit your oversized furniture and big TV in the large living room plus find the gleaming hardwood floors that extend throughout the rest of the house. The open dining room will accommodate a full dining room table which is perfect for memory making family feasts. Off the dining room are triple french doors that completely open up to the Four Seasons Room which is surrounded with an abundance of windows to allow for a natural cross breeze or adequate light any time of the year. The vaulted ceiling adds to the feeling of spaciousness and the ceramic tile floor has a tasteful decorative design. You'll be proud to entertain company in the exquisitely remodeled kitchen using only the finest materials, including tile backsplashes, superb custom cabinetry with soft close doors and quartz countertops that sparkle like diamonds, extra deep under mount sink with high end faucet, complete with a center island, and recessed lighting, its fit for the finest chef. Just off the kitchen is a pantry that offers plenty of storage and leads to the first flooor convenience of a laundry area and a ceramic tile half bath including an ornate pedestal sink. Enter the relaxation room through the full double glass panel doors and enjoy a warm & tranquil crackling fire from the wood burning fireplace. Sit at your own sports bar with all your friends to cheer on your favorite teams and indulge in game day fun, located in the renovated garage complete with its own separate entrance through the tinted French doors. No problem if that doesnt suit you, it can easily be transformed back to a garage by switching out the door. The hardwood stairs lead upstairs where you'll find a large bathroom along with ceramic tile floors, custom vanity and a fashionable full shower with an upgraded glass door. The 4 bedrooms all include ample closet space and ceiling fans. Master bathroom is luxurious with ornately detailed tile throughout, a soothing corner tub with jets to melt the stress away, shower with modern designer door and well planned inlaid shelves. A partially-full basement provides extra storage with a french drain, sump pump and 200 amp electrical service. Feel secure with the alarm system monitored by ADT. The grass will never be greener than this yard with a hassle free full yard sprinkler system that regularly waters the front, side and rear area. The back yard was creatively designed with an expansive multi-step paver patio, entertaining fire pit and an adorable storage shed. Public water and public sewer are already in place. This is a hot property that won't last at this price!
Location
State NJ
County Cumberland
Area Vineland City (20614)
Zoning RES
Rooms
Basement Drainage System, Partial, Sump Pump, Water Proofing System
Interior
Interior Features Attic, Attic/House Fan, Bar, Carpet, Ceiling Fan(s), Chair Railings, Formal/Separate Dining Room, Kitchen - Island, Recessed Lighting, Soaking Tub, Sprinkler System, Upgraded Countertops, Wood Floors
Hot Water Natural Gas
Heating Energy Star Heating System, Forced Air
Cooling Attic Fan, Ceiling Fan(s), Central A/C
Flooring Carpet, Ceramic Tile, Hardwood, Laminated
Fireplaces Number 1
Fireplaces Type Brick, Wood
Equipment Dishwasher, Oven/Range - Gas, Range Hood, Refrigerator, Stainless Steel Appliances, Water Heater
Fireplace Y
Window Features Double Pane
Appliance Dishwasher, Oven/Range - Gas, Range Hood, Refrigerator, Stainless Steel Appliances, Water Heater
Heat Source Natural Gas
Laundry Main Floor
Exterior
Exterior Feature Patio(s), Porch(es)
Garage Garage - Rear Entry, Inside Access
Garage Spaces 1.0
Fence Fully, Vinyl
Waterfront N
Water Access N
Roof Type Shingle
Accessibility None
Porch Patio(s), Porch(es)
Parking Type Attached Garage, Driveway, Off Street
Attached Garage 1
Total Parking Spaces 1
Garage Y
Building
Story 2
Sewer Public Sewer
Water Public
Architectural Style Traditional
Level or Stories 2
Additional Building Above Grade, Below Grade
New Construction N
Schools
School District City Of Vineland Board Of Education
Others
Senior Community No
Tax ID 14-05106-00012
Ownership Fee Simple
SqFt Source Assessor
Security Features Carbon Monoxide Detector(s),Monitored,Security System,Smoke Detector
Acceptable Financing Cash, Conventional, FHA, VA
Listing Terms Cash, Conventional, FHA, VA
Financing Cash,Conventional,FHA,VA
Special Listing Condition Standard
Read Less Info
Want to know what your home might be worth? Contact us for a FREE valuation!

Our team is ready to help you sell your home for the highest possible price ASAP

Bought with Tracey A Giordano • Coldwell Banker Excel Realty
GET MORE INFORMATION





