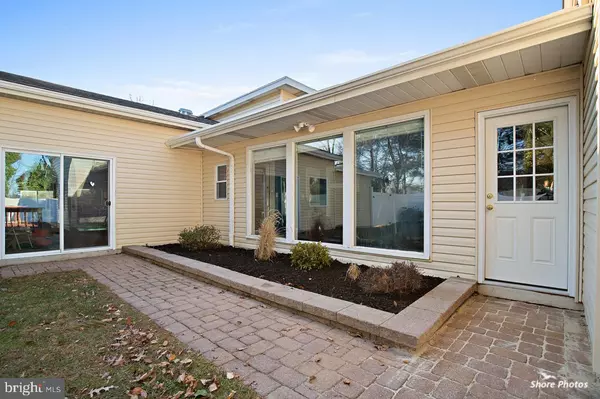For more information regarding the value of a property, please contact us for a free consultation.
Key Details
Sold Price $449,000
Property Type Single Family Home
Sub Type Detached
Listing Status Sold
Purchase Type For Sale
Square Footage 4,100 sqft
Price per Sqft $109
Subdivision None Available
MLS Listing ID NJCD2000054
Sold Date 06/28/21
Style Ranch/Rambler
Bedrooms 4
Full Baths 4
HOA Y/N N
Abv Grd Liv Area 4,100
Originating Board BRIGHT
Year Built 1972
Annual Tax Amount $9,509
Tax Year 2020
Lot Size 1.668 Acres
Acres 1.67
Lot Dimensions 198.00 x 367.00
Property Description
Pandemic Relief!! Who says being quarantined at home has to be difficult? Come and enjoy your own oasis, complete with indoor swimming pool/spa. Private driveway leads you past your oversized 2-car garage onto a 1.7 acre lot surrounded by nature. This expanded ranch home features 4 bedrooms, 4 full bathrooms, including a second master bedroom or in-law suite. Larger master has been updated to include a Jacuzzi tub, separate tiled shower and walk-in closet. The nice-sized kitchen has new appliances and overlooks the living room. Host a dinner party in your spacious dining room with beautiful cherry wood floors, which opens out onto your private backyard deck. Start your day with a workout in your personal gym; and gather later with friends at the bar and share a snack from your second kitchen in your bright and airy pool room where you can lounge in your 18x40 indoor, heated inground pool/spa, complete with full bathroom and changing room. This home also provides a partial basement for extra storage. This is a one of a kind home. Put this one at the top of your list. Make an appointment today.
Location
State NJ
County Camden
Area Winslow Twp (20436)
Zoning PI2
Rooms
Other Rooms Living Room, Dining Room, Bedroom 2, Bedroom 3, Bedroom 4, Kitchen, Bedroom 1, Exercise Room, Other, Storage Room, Bonus Room
Main Level Bedrooms 4
Interior
Interior Features 2nd Kitchen, Attic, Bar, Cedar Closet(s), Ceiling Fan(s), Crown Moldings, Formal/Separate Dining Room, Primary Bath(s), Soaking Tub, Stall Shower, Tub Shower, Walk-in Closet(s), Water Treat System, Wet/Dry Bar, WhirlPool/HotTub, Window Treatments, Wood Floors
Hot Water Natural Gas
Heating Forced Air
Cooling Central A/C
Flooring Ceramic Tile, Hardwood, Laminated
Equipment Dishwasher, Disposal, Dryer - Electric, Extra Refrigerator/Freezer, Range Hood, Refrigerator, Stove, Washer - Front Loading, Water Conditioner - Owned, Water Heater
Window Features Replacement,Vinyl Clad
Appliance Dishwasher, Disposal, Dryer - Electric, Extra Refrigerator/Freezer, Range Hood, Refrigerator, Stove, Washer - Front Loading, Water Conditioner - Owned, Water Heater
Heat Source Natural Gas
Laundry Main Floor
Exterior
Exterior Feature Deck(s), Porch(es)
Garage Additional Storage Area, Garage - Front Entry, Garage Door Opener
Garage Spaces 10.0
Fence Privacy, Vinyl
Pool Filtered, Gunite, Heated, In Ground, Indoor, Pool/Spa Combo
Utilities Available Cable TV Available, Electric Available, Natural Gas Available, Phone Available
Waterfront N
Water Access N
View Trees/Woods
Roof Type Asphalt,Shingle
Accessibility None
Porch Deck(s), Porch(es)
Attached Garage 2
Total Parking Spaces 10
Garage Y
Building
Lot Description Backs to Trees, Front Yard, Irregular, Not In Development, Partly Wooded, Private, Rear Yard, SideYard(s)
Story 1
Foundation Block, Crawl Space
Sewer On Site Septic
Water Conditioner, Private, Well
Architectural Style Ranch/Rambler
Level or Stories 1
Additional Building Above Grade, Below Grade
Structure Type Cathedral Ceilings,Dry Wall,Vaulted Ceilings,Wood Ceilings,Wood Walls
New Construction N
Schools
School District Winslow Township Public Schools
Others
Senior Community No
Tax ID 36-06404-00002
Ownership Fee Simple
SqFt Source Assessor
Security Features Carbon Monoxide Detector(s),Smoke Detector
Acceptable Financing Cash, Conventional, FHA, VA
Listing Terms Cash, Conventional, FHA, VA
Financing Cash,Conventional,FHA,VA
Special Listing Condition Standard
Read Less Info
Want to know what your home might be worth? Contact us for a FREE valuation!

Our team is ready to help you sell your home for the highest possible price ASAP

Bought with Lindsay Genay • Keller Williams Realty - Cherry Hill
GET MORE INFORMATION





