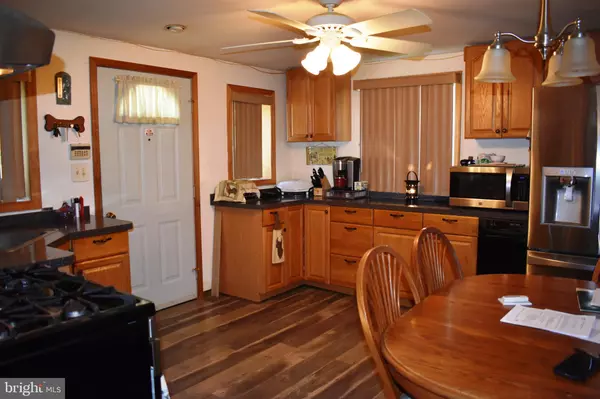For more information regarding the value of a property, please contact us for a free consultation.
Key Details
Sold Price $135,000
Property Type Single Family Home
Sub Type Detached
Listing Status Sold
Purchase Type For Sale
Square Footage 876 sqft
Price per Sqft $154
Subdivision Laurel Lake
MLS Listing ID NJCB133252
Sold Date 07/30/21
Style Ranch/Rambler
Bedrooms 2
Full Baths 1
HOA Y/N N
Abv Grd Liv Area 876
Originating Board BRIGHT
Year Built 1960
Annual Tax Amount $2,775
Tax Year 2020
Lot Size 6,000 Sqft
Acres 0.14
Lot Dimensions 60.00 x 100.00
Property Description
Cozy well maintained bungalow featuring 2 bedrooms, 1 full bath, large living room, eat in-kitchen with newer cabinets, recent vinyl flooring and countertops, stainless steel refrigerator, gas stove. large living room with wood burning stove, wall to wall carpet, full bath on main level off of living room, laundry area, fenced in back yard, front deck. Additional recent updates to home include new roof installed 4 months ago, NEW septic installed January 2021, gas heater installed 1 year ago, central air unit 2 yrs old, generac system added few years back, corner lot, shed, washer and dryer included in sale.
Location
State NJ
County Cumberland
Area Commercial Twp (20602)
Zoning VR2
Rooms
Other Rooms Living Room, Bedroom 2, Kitchen, Bedroom 1, Laundry, Bathroom 1
Main Level Bedrooms 2
Interior
Interior Features Attic/House Fan, Carpet, Floor Plan - Traditional, Kitchen - Eat-In, Wood Stove, Wood Floors, Ceiling Fan(s), Exposed Beams, Kitchen - Table Space, Tub Shower
Hot Water Natural Gas
Heating Forced Air
Cooling Attic Fan, Central A/C
Flooring Carpet, Ceramic Tile, Hardwood
Equipment Oven/Range - Gas
Appliance Oven/Range - Gas
Heat Source Natural Gas
Laundry Main Floor
Exterior
Fence Chain Link
Utilities Available Cable TV
Waterfront N
Water Access N
Roof Type Architectural Shingle
Accessibility None
Parking Type Driveway, Off Street
Garage N
Building
Story 1
Sewer On Site Septic
Water Well
Architectural Style Ranch/Rambler
Level or Stories 1
Additional Building Above Grade, Below Grade
New Construction N
Schools
School District Millville Board Of Education
Others
Senior Community No
Tax ID 02-00112-06693
Ownership Fee Simple
SqFt Source Assessor
Acceptable Financing Cash, Conventional, FHA, USDA, VA
Listing Terms Cash, Conventional, FHA, USDA, VA
Financing Cash,Conventional,FHA,USDA,VA
Special Listing Condition Standard
Read Less Info
Want to know what your home might be worth? Contact us for a FREE valuation!

Our team is ready to help you sell your home for the highest possible price ASAP

Bought with Dorothy G Phillips • BHHS Fox & Roach-109 34th St Ocean City
GET MORE INFORMATION





