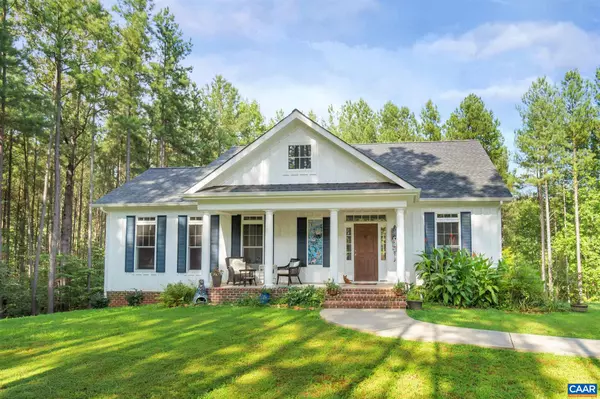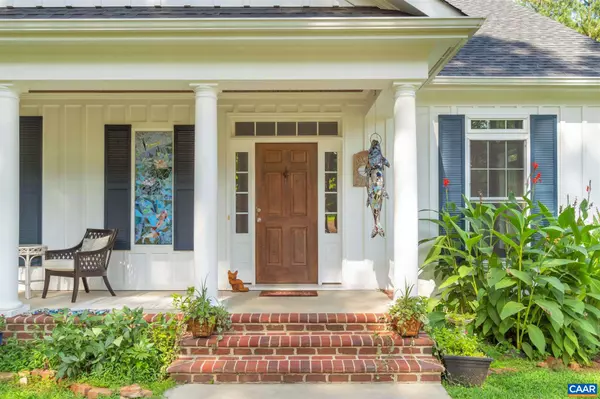For more information regarding the value of a property, please contact us for a free consultation.
Key Details
Sold Price $516,100
Property Type Single Family Home
Sub Type Detached
Listing Status Sold
Purchase Type For Sale
Square Footage 2,896 sqft
Price per Sqft $178
Subdivision Fox Hollow
MLS Listing ID 621370
Sold Date 11/01/21
Style Contemporary
Bedrooms 4
Full Baths 3
HOA Y/N N
Abv Grd Liv Area 1,708
Originating Board CAAR
Year Built 2014
Annual Tax Amount $3,710
Tax Year 2021
Lot Size 2.460 Acres
Acres 2.46
Property Description
This amazing custom home built by coveted Cecil Cobb Builders spares no attention to detail from the board and batten hardi plank siding to the minute you step on the concrete front porch with brick detail and custom made stained glass window you will appreciate the beauty and craftsmanship of this home. The elegant entranceway leads you into the vaulted open great room with two sided fireplace, light filled formal dining room, spacious kitchen with upgraded cabinets, granite counter tops and breakfast bar. This space lends itself to entertaining and leads out to the private deck area where you can enjoy the natural setting or the outside fireplace. Vaulted master suite with attached master bath featuring a walk in tile shower and relaxing soaker tub. Terrace level has two additional bedrooms, full bath, large laundry room, extra storage leading out to a poured concrete patio and screened porch. This space could easily be converted to a mother- in law suite or apartment with separate entrance. Walk down to the pond and take your kayak out or enjoy the firepit area. Nature lovers will not be disappointed and you enjoy privacy, convenience to shopping and dining and NO HOA FEES. Seller is a licensed real estate agent in Virginia.,Glass Front Cabinets,Granite Counter,Painted Cabinets,Exterior Fireplace,Fireplace in Great Room
Location
State VA
County Fluvanna
Zoning R-1
Rooms
Other Rooms Living Room, Dining Room, Primary Bedroom, Kitchen, Foyer, Great Room, Laundry, Primary Bathroom, Full Bath, Additional Bedroom
Basement Full, Heated, Interior Access, Outside Entrance, Partially Finished, Walkout Level, Windows
Main Level Bedrooms 2
Interior
Interior Features Walk-in Closet(s), Breakfast Area, Entry Level Bedroom, Primary Bath(s)
Heating Central, Heat Pump(s)
Cooling Central A/C, Heat Pump(s)
Flooring Carpet, Ceramic Tile, Hardwood
Fireplaces Number 1
Fireplaces Type Gas/Propane, Fireplace - Glass Doors
Equipment Washer/Dryer Hookups Only, Dishwasher, Oven/Range - Electric, Microwave, Refrigerator
Fireplace Y
Appliance Washer/Dryer Hookups Only, Dishwasher, Oven/Range - Electric, Microwave, Refrigerator
Heat Source Propane - Owned
Exterior
Exterior Feature Deck(s), Porch(es), Screened
Waterfront Y
View Trees/Woods
Roof Type Architectural Shingle
Accessibility None
Porch Deck(s), Porch(es), Screened
Garage N
Building
Lot Description Landscaping, Private, Open, Trees/Wooded, Partly Wooded
Story 1
Foundation Brick/Mortar
Sewer Septic Exists
Water Well
Architectural Style Contemporary
Level or Stories 1
Additional Building Above Grade, Below Grade
Structure Type 9'+ Ceilings,Vaulted Ceilings,Cathedral Ceilings
New Construction N
Schools
Elementary Schools Central
Middle Schools Fluvanna
High Schools Fluvanna
School District Fluvanna County Public Schools
Others
Ownership Other
Special Listing Condition Standard
Read Less Info
Want to know what your home might be worth? Contact us for a FREE valuation!

Our team is ready to help you sell your home for the highest possible price ASAP

Bought with HELEN ASCOLI • NEST REALTY GROUP
GET MORE INFORMATION





