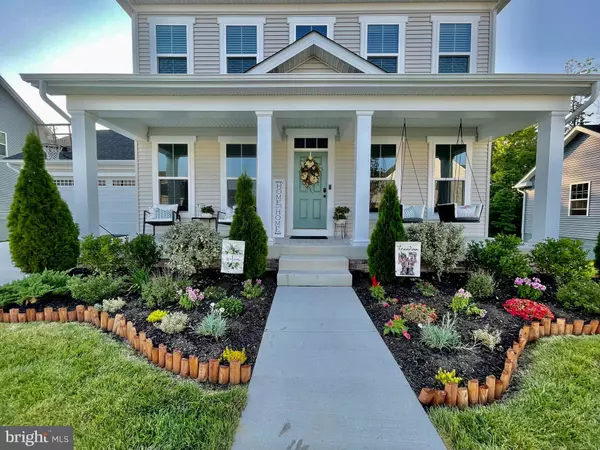For more information regarding the value of a property, please contact us for a free consultation.
Key Details
Sold Price $537,500
Property Type Single Family Home
Sub Type Detached
Listing Status Sold
Purchase Type For Sale
Square Footage 3,907 sqft
Price per Sqft $137
Subdivision The Village At Courthouse Commons
MLS Listing ID VASP2001140
Sold Date 08/23/21
Style Colonial
Bedrooms 5
Full Baths 3
Half Baths 1
HOA Fees $77/mo
HOA Y/N Y
Abv Grd Liv Area 2,700
Originating Board BRIGHT
Year Built 2019
Annual Tax Amount $3,227
Tax Year 2021
Lot Size 9,528 Sqft
Acres 0.22
Property Description
Stunning and immaculate 2-year-old home located in the Village at Courthouse Commons. Home sits on
premium perimeter lot that backs to woods. On the main road with the only houses that have a side attached garage. Nice open floor plan for entertaining. 9-foot ceilings on 1st and 2nd floor. Home boasts 4,050 sq ft. with 5th bedroom (NTC) and potential for 6th bedroom in the office/den. Fully finished walk out basement for all your recreational needs. Home has many upgrades including gourmet kitchen with
double ovens and single bucket sink. Stove hood ducted and vented out for those chefs who love to
cook. Electric fireplace with dedicated circuit installed. Large master bedroom with sitting area, 2 walk-
in closets, tray ceiling, large bathroom with soaking tub and separate shower with a sitting bench.
Conveniently located upstairs laundry room with sink. Recently upgraded to memory foam pad and 60oz carpet in the main living room and both sets of stairs. Office/den has the double French doors. 2.5
faux wood blinds installed throughout the house. Guardian security system with smart garage door and
smart front door deadbolt. Motion sensor light for artwork in powder room on main level. Smart Nest
thermostat for HVAC system. 3 Rooms with hidden TV power and HDMI behind the wall (main level
living, master bed, 2 nd bedroom). Beautifully up kept and manicured lawn. Option to purchase unique porch swings and other items that do not convey with the home.
Location
State VA
County Spotsylvania
Zoning MU3
Rooms
Other Rooms Dining Room, Primary Bedroom, Sitting Room, Bedroom 2, Bedroom 3, Bedroom 4, Bedroom 5, Kitchen, Family Room, Den, Breakfast Room, Laundry, Storage Room, Bathroom 1, Bathroom 2, Primary Bathroom
Basement Full, Fully Finished, Outside Entrance, Rear Entrance, Walkout Level
Interior
Interior Features Breakfast Area, Carpet, Ceiling Fan(s), Combination Kitchen/Living, Dining Area, Family Room Off Kitchen, Floor Plan - Open, Formal/Separate Dining Room, Kitchen - Eat-In, Kitchen - Gourmet, Kitchen - Island, Kitchen - Table Space, Pantry, Primary Bath(s), Store/Office, Upgraded Countertops, Walk-in Closet(s)
Hot Water Electric
Heating Heat Pump(s)
Cooling Heat Pump(s), Central A/C, Ceiling Fan(s)
Equipment Built-In Microwave, Cooktop, Dishwasher, Disposal, Oven - Double, Refrigerator, Icemaker, Extra Refrigerator/Freezer, Stainless Steel Appliances
Appliance Built-In Microwave, Cooktop, Dishwasher, Disposal, Oven - Double, Refrigerator, Icemaker, Extra Refrigerator/Freezer, Stainless Steel Appliances
Heat Source Electric
Laundry Upper Floor
Exterior
Parking Features Garage - Front Entry, Garage Door Opener, Inside Access
Garage Spaces 2.0
Amenities Available Club House, Common Grounds, Pool - Outdoor
Water Access N
View Trees/Woods
Accessibility None
Attached Garage 2
Total Parking Spaces 2
Garage Y
Building
Lot Description Backs to Trees, Landscaping, Rear Yard
Story 3
Sewer Public Sewer
Water Public
Architectural Style Colonial
Level or Stories 3
Additional Building Above Grade, Below Grade
New Construction N
Schools
School District Spotsylvania County Public Schools
Others
Senior Community No
Tax ID 48E2-9-
Ownership Fee Simple
SqFt Source Assessor
Security Features Security System,Smoke Detector
Acceptable Financing Conventional, FHA, USDA, VA
Listing Terms Conventional, FHA, USDA, VA
Financing Conventional,FHA,USDA,VA
Special Listing Condition Standard
Read Less Info
Want to know what your home might be worth? Contact us for a FREE valuation!

Our team is ready to help you sell your home for the highest possible price ASAP

Bought with Marianne Sipple • Weichert, REALTORS




