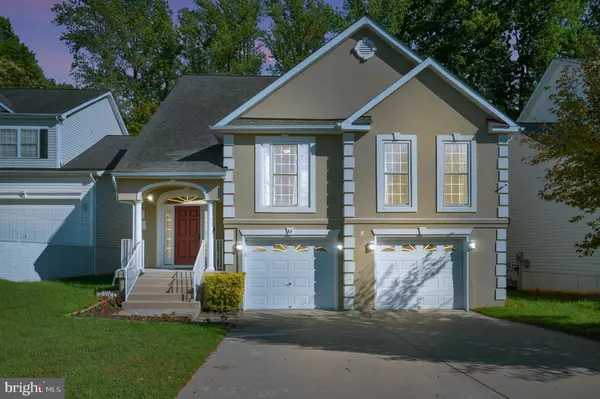For more information regarding the value of a property, please contact us for a free consultation.
Key Details
Sold Price $482,000
Property Type Single Family Home
Sub Type Detached
Listing Status Sold
Purchase Type For Sale
Square Footage 2,868 sqft
Price per Sqft $168
Subdivision Widewater Village
MLS Listing ID VAST2015252
Sold Date 11/10/22
Style Split Foyer
Bedrooms 4
Full Baths 3
HOA Fees $117/mo
HOA Y/N Y
Abv Grd Liv Area 1,768
Originating Board BRIGHT
Year Built 2003
Annual Tax Amount $3,365
Tax Year 2022
Lot Size 6,185 Sqft
Acres 0.14
Property Description
BACK ON MARKET AT NO FAULT OF SELLER!!!!
FULLY REMODELED! This beautiful large split foyer home has been updated with all the "Bells & Whistles". New Luxury Vinyl Plank Flooring installed on the entire upper and lower floors as well as the lower floor bedroom. The three bedrooms on the upper level boast brand new carpet. Home has just had a fresh coat of neutral paint color that everyone will love! Kitchen had a full upgrade in 2020 with new cabinets, new granite countertops, and new appliances. All three bathrooms have also been fully remodeled and the owners suite will not disappoint with double granite vanity, jetted tub, separate washroom and huge walk-in closet. The home has a brand new water softener for excellent water and a new hot water heater. The washer and dryer will be conveyed as well and they were installed in 2020. This Excellent Floor Plan has a very spacious entry foyer and the upper level has very high (14+ft) vaulted ceilings and a full open floor plan! Home backs to woods for peaceful evenings on your back deck. Home is located on the quieter side of Rt. 1 with easy access to all shopping amenities on Rt. 610. Minutes from I-95 and a short drive to Quantico or Fredericksburg.
Location
State VA
County Stafford
Zoning R4
Direction North
Rooms
Basement Daylight, Partial, Combination, Garage Access, Heated, Improved, Interior Access, Outside Entrance, Poured Concrete, Walkout Level, Windows
Main Level Bedrooms 3
Interior
Interior Features Attic, Bar, Breakfast Area, Carpet, Ceiling Fan(s), Combination Dining/Living, Combination Kitchen/Dining, Combination Kitchen/Living, Dining Area, Family Room Off Kitchen, Floor Plan - Open, Pantry, Tub Shower, Upgraded Countertops, Water Treat System, WhirlPool/HotTub, Window Treatments
Hot Water Natural Gas
Heating Heat Pump(s)
Cooling Central A/C
Flooring Heavy Duty, Luxury Vinyl Plank, Partially Carpeted, Ceramic Tile
Fireplaces Number 1
Fireplaces Type Mantel(s)
Equipment Built-In Microwave, Built-In Range, Dishwasher, Disposal, Dryer, Refrigerator, Stainless Steel Appliances, Water Conditioner - Owned, Water Heater - High-Efficiency
Furnishings No
Fireplace Y
Window Features Double Pane
Appliance Built-In Microwave, Built-In Range, Dishwasher, Disposal, Dryer, Refrigerator, Stainless Steel Appliances, Water Conditioner - Owned, Water Heater - High-Efficiency
Heat Source Natural Gas
Laundry Main Floor, Hookup, Has Laundry, Washer In Unit
Exterior
Exterior Feature Deck(s), Patio(s)
Parking Features Garage Door Opener, Inside Access
Garage Spaces 6.0
Utilities Available Cable TV Available, Electric Available, Natural Gas Available, Phone Available, Sewer Available, Water Available
Amenities Available Club House, Common Grounds, Dog Park, Pool - Outdoor, Tot Lots/Playground
Water Access N
View Trees/Woods
Roof Type Architectural Shingle
Accessibility None
Porch Deck(s), Patio(s)
Attached Garage 2
Total Parking Spaces 6
Garage Y
Building
Story 2
Foundation Slab
Sewer Public Sewer
Water Public
Architectural Style Split Foyer
Level or Stories 2
Additional Building Above Grade, Below Grade
Structure Type 9'+ Ceilings,High,Vaulted Ceilings
New Construction N
Schools
Elementary Schools Widewater
Middle Schools Shirley C. Heim
High Schools Brooke Point
School District Stafford County Public Schools
Others
Pets Allowed Y
Senior Community No
Tax ID 21R 1 28
Ownership Fee Simple
SqFt Source Assessor
Acceptable Financing Cash, Conventional, FHA, VA
Horse Property N
Listing Terms Cash, Conventional, FHA, VA
Financing Cash,Conventional,FHA,VA
Special Listing Condition Standard
Pets Allowed Cats OK, Dogs OK, Size/Weight Restriction
Read Less Info
Want to know what your home might be worth? Contact us for a FREE valuation!

Our team is ready to help you sell your home for the highest possible price ASAP

Bought with Ajmal Faqiri • Realty ONE Group Capital
GET MORE INFORMATION





