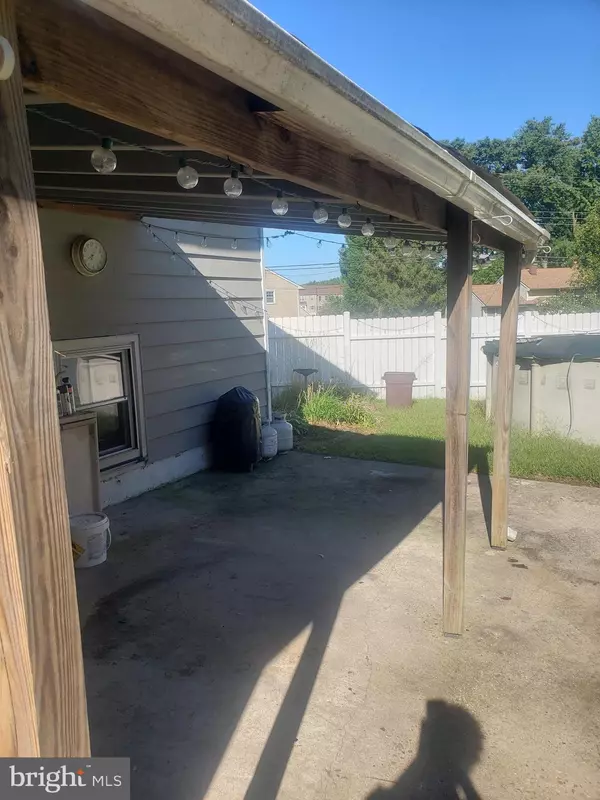For more information regarding the value of a property, please contact us for a free consultation.
Key Details
Sold Price $255,000
Property Type Single Family Home
Sub Type Detached
Listing Status Sold
Purchase Type For Sale
Square Footage 1,512 sqft
Price per Sqft $168
Subdivision Oak Valley
MLS Listing ID NJGL2020924
Sold Date 11/07/22
Style Split Level
Bedrooms 3
Full Baths 1
HOA Y/N N
Abv Grd Liv Area 1,512
Originating Board BRIGHT
Year Built 1960
Annual Tax Amount $4,886
Tax Year 2021
Lot Size 10,074 Sqft
Acres 0.23
Property Description
Here is the home you have been waiting for! Located in the sought after community of Oak Valley. Highly desirable subdivision close to schools, shopping and dining! Very centralized for easy commute to major roads and highways. The kitchen, floors on the first floor and carpet in the lower level family room have been recently updated. The lower level features the family room, laundry area with storage area as well as a spacious closet. This home has newer heating and cooling . The seller will give a $1000 credit for carpets for the upstairs bedrooms. Bedrooms are sizable. Lots of windows for natural light to come into the home. Plenty of parking on the driveway or street parking available. Enjoy the Pool which features a newer liner and filter for summer fun and BBQs. Lovely front and back concrete patios. Within the fenced backyard there is a double shed for lots of extra storage or a work space. Near Wenonah Lake Park. Needs a sprinkle of TLC.
Property, Pool and Appliances are all being strictly sold "As is".
Location
State NJ
County Gloucester
Area Deptford Twp (20802)
Zoning RES
Rooms
Other Rooms Living Room, Dining Room, Bedroom 2, Bedroom 3, Kitchen, Family Room, Bedroom 1, Bathroom 1
Interior
Interior Features Attic, Carpet, Ceiling Fan(s), Dining Area
Hot Water Natural Gas
Heating Forced Air
Cooling Central A/C
Flooring Carpet, Laminated
Equipment Dishwasher, Dryer, Microwave, Oven/Range - Gas, Stainless Steel Appliances, Stove, Washer, Water Heater
Furnishings No
Fireplace N
Appliance Dishwasher, Dryer, Microwave, Oven/Range - Gas, Stainless Steel Appliances, Stove, Washer, Water Heater
Heat Source Natural Gas
Laundry Lower Floor, Has Laundry
Exterior
Exterior Feature Patio(s)
Garage Spaces 2.0
Fence Vinyl
Pool Above Ground, Filtered, Vinyl
Waterfront N
Water Access N
Roof Type Shingle
Accessibility 2+ Access Exits
Porch Patio(s)
Parking Type Driveway, On Street
Total Parking Spaces 2
Garage N
Building
Lot Description Rear Yard
Story 2.5
Foundation Permanent
Sewer Public Sewer
Water Public
Architectural Style Split Level
Level or Stories 2.5
Additional Building Above Grade, Below Grade
Structure Type Dry Wall
New Construction N
Schools
School District Deptford Township Public Schools
Others
Pets Allowed Y
Senior Community No
Tax ID 02-00563-00033
Ownership Fee Simple
SqFt Source Estimated
Security Features Smoke Detector
Acceptable Financing Conventional, Cash, FHA
Horse Property N
Listing Terms Conventional, Cash, FHA
Financing Conventional,Cash,FHA
Special Listing Condition Standard
Pets Description No Pet Restrictions
Read Less Info
Want to know what your home might be worth? Contact us for a FREE valuation!

Our team is ready to help you sell your home for the highest possible price ASAP

Bought with NEIL AMIN • Keller Williams Realty - Atlantic Shore
GET MORE INFORMATION





