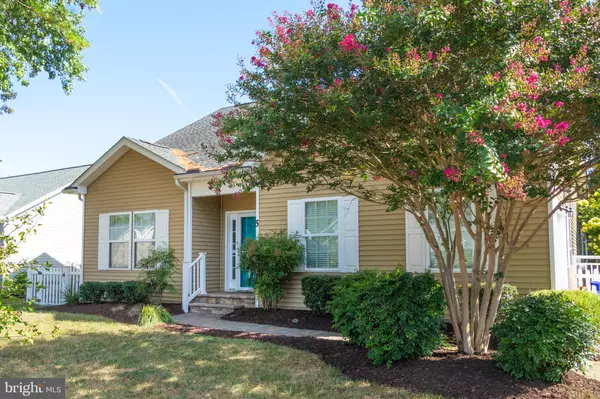For more information regarding the value of a property, please contact us for a free consultation.
Key Details
Sold Price $551,000
Property Type Single Family Home
Sub Type Detached
Listing Status Sold
Purchase Type For Sale
Square Footage 2,160 sqft
Price per Sqft $255
Subdivision Maplewood
MLS Listing ID DESU2028810
Sold Date 10/21/22
Style Ranch/Rambler,Cottage,Contemporary
Bedrooms 3
Full Baths 2
HOA Fees $27/ann
HOA Y/N Y
Abv Grd Liv Area 2,160
Originating Board BRIGHT
Year Built 2011
Lot Size 10,019 Sqft
Acres 0.23
Lot Dimensions 107.00 x 135.00
Property Description
WELCOME TO YOUR OASIS AT THE BEACH! Maplewood is a well maintained, established community that is situated very close to shopping, restaurants, a golf courses and the Lewes and Rehoboth Beaches. The community offers low annual HOA fee of $325 and includes a beautiful pool and clubhouse. Situated a couple blocks off Route one, your new home is tucked into the neighborhood where you will never know how close you are to all the action. This home offers upgrades galore. In 2019 the kitchen was redesigned with high end cabinets and granite. The garage, with its own HVAC system is converted to a media room that could also be used as a 4th bedroom, office, classroom, craft room or den. A converted porch provides additional gathering space as well as an opportunity for more sleeping space for guests. The landscaped yard is a soothing place to relax on the deck or screened in porch, hang out in the yard, or play with the kids or dogs in the fenced yard. There have been many upgrades in the past two years including new high end refrigerator, new Lenox 16-Seer Merit air conditioning unit, dishwasher, garbage disposal and Industrial Dehumidifier for the crawl space. The yard is having its summer clean up and the home has been power washed so all you need to do is move in. Schedule your appointment today!
Location
State DE
County Sussex
Area Lewes Rehoboth Hundred (31009)
Zoning MR
Rooms
Other Rooms Living Room, Dining Room, Primary Bedroom, Bedroom 2, Bedroom 3, Kitchen, Sun/Florida Room, Laundry, Media Room, Bathroom 2, Primary Bathroom
Main Level Bedrooms 3
Interior
Interior Features Attic, Built-Ins, Ceiling Fan(s), Combination Kitchen/Living, Dining Area, Floor Plan - Open, Primary Bath(s), Upgraded Countertops, Walk-in Closet(s), Window Treatments, Wood Floors
Hot Water Electric
Heating Forced Air, Heat Pump - Electric BackUp
Cooling Central A/C
Flooring Hardwood, Other
Fireplaces Number 1
Fireplaces Type Equipment, Wood
Equipment Dishwasher, Disposal, Dryer - Electric, Energy Efficient Appliances, ENERGY STAR Dishwasher, ENERGY STAR Refrigerator, Microwave, Oven - Self Cleaning, Oven/Range - Electric, Stainless Steel Appliances, Washer - Front Loading, Water Heater - High-Efficiency
Fireplace Y
Window Features Energy Efficient
Appliance Dishwasher, Disposal, Dryer - Electric, Energy Efficient Appliances, ENERGY STAR Dishwasher, ENERGY STAR Refrigerator, Microwave, Oven - Self Cleaning, Oven/Range - Electric, Stainless Steel Appliances, Washer - Front Loading, Water Heater - High-Efficiency
Heat Source Electric
Laundry Main Floor
Exterior
Exterior Feature Deck(s), Patio(s), Porch(es), Screened
Garage Spaces 4.0
Fence Vinyl, Wire, Wood
Utilities Available Electric Available, Phone Available, Water Available
Amenities Available Pool - Outdoor, Club House
Waterfront N
Water Access N
View Street
Street Surface Access - On Grade,Black Top
Accessibility None
Porch Deck(s), Patio(s), Porch(es), Screened
Road Frontage Private
Parking Type Driveway
Total Parking Spaces 4
Garage N
Building
Lot Description Landscaping
Story 1
Foundation Crawl Space
Sewer Public Septic
Water Public
Architectural Style Ranch/Rambler, Cottage, Contemporary
Level or Stories 1
Additional Building Above Grade, Below Grade
Structure Type 9'+ Ceilings
New Construction N
Schools
School District Cape Henlopen
Others
Senior Community No
Tax ID 334-12.00-299.01
Ownership Fee Simple
SqFt Source Assessor
Acceptable Financing Cash, Conventional
Listing Terms Cash, Conventional
Financing Cash,Conventional
Special Listing Condition Standard
Read Less Info
Want to know what your home might be worth? Contact us for a FREE valuation!

Our team is ready to help you sell your home for the highest possible price ASAP

Bought with Erin S. Lee • Keller Williams Realty
GET MORE INFORMATION





