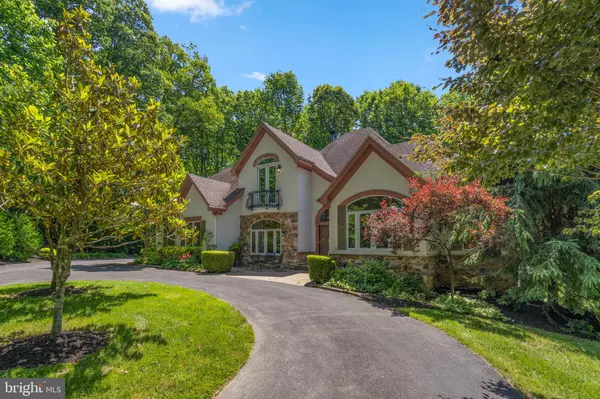For more information regarding the value of a property, please contact us for a free consultation.
Key Details
Sold Price $900,000
Property Type Single Family Home
Sub Type Detached
Listing Status Sold
Purchase Type For Sale
Square Footage 4,304 sqft
Price per Sqft $209
Subdivision Kings Gift
MLS Listing ID MDHW2000496
Sold Date 10/18/21
Style Colonial,Contemporary,French
Bedrooms 4
Full Baths 3
Half Baths 1
HOA Fees $6/ann
HOA Y/N Y
Abv Grd Liv Area 3,054
Originating Board BRIGHT
Year Built 2000
Annual Tax Amount $12,713
Tax Year 2021
Lot Size 7.040 Acres
Acres 7.04
Property Description
A beautiful entrance lined by trees grants access to the circular drive approach to this 4,304 sqft French country manor displays immense character and curb appeal in sought-after Kings Gift presented a 7.04 acre wooded homesite. Elegance, style and fantastic living spaces radiate throughout this residence showcasing decorative archways, arched type fan topped windows, fine finishes, soaring ceilings, and spacious light-filled rooms offering soft lines and a wealth of formal and informal rooms. Beautiful wood doors open to a hardwood foyer entry announcing this lovely home featuring a formal dining room showing crown moldings, a private study with tile flooring, an architectural ceiling, and a view of the tree-lined backyard. Enjoy entertaining as you prepare your best gourmet dishes in the chef's upgraded kitchen boasting custom wood cabinetry and built-in shelving, a center island with a hammered copper prep/hand sink and breakfast bar, professional stainless steel appliances including a 5-burner Lacanche range with double ovens, sleek quartzite counters, a bright open breakfast area with a stunning fireplace decorated by handmade tiles, and a walkout to the great outdoors. The generous family room is ideal for both casual and formal entertaining highlighted by a tray ceiling, a drop ceiling fan, custom stained glass detail, and French doors stepping to the rear patio and pond. Main level owner's suite presents recessed lighting, a drop ceiling fan, two walk-in closets, and a luxury bath with granite flooring, dual vanities each with a medicine cabinet, a separate step-up shower shower, and a relaxing platform soaking tub. The upper level is home to 3 bedrooms, a full bath, walk-in closets, a balcony, ceiling fans, and a floored attic for your treasured keepsakes. More exceptional living spaces are found in the lower level hosting a game room, a rec room with a cozy fireplace, a kitchenette, a full bath, a bonus room, additional storage, and an exercise room. Additional amenities: a programmable thermostat, zone heating and air conditioning, great location, 3 patios, a water features, a fire pit, an invisible fence, hardscape and landscape homesite with mature trees and foliage.
Location
State MD
County Howard
Zoning RCDEO
Rooms
Other Rooms Dining Room, Primary Bedroom, Bedroom 2, Bedroom 3, Bedroom 4, Kitchen, Family Room, Basement, Foyer, Study, Exercise Room, Laundry, Bonus Room
Basement Combination, Connecting Stairway, Daylight, Partial, Fully Finished, Sump Pump, Windows
Main Level Bedrooms 1
Interior
Interior Features 2nd Kitchen, Attic, Breakfast Area, Built-Ins, Carpet, Crown Moldings, Dining Area, Entry Level Bedroom, Family Room Off Kitchen, Floor Plan - Open, Formal/Separate Dining Room, Kitchen - Eat-In, Kitchen - Gourmet, Kitchen - Island, Kitchen - Table Space, Kitchenette, Primary Bath(s), Pantry, Recessed Lighting, Upgraded Countertops, Walk-in Closet(s), Wood Floors
Hot Water Natural Gas
Heating Programmable Thermostat, Zoned
Cooling Central A/C, Programmable Thermostat, Zoned
Flooring Carpet, Ceramic Tile, Concrete, Hardwood, Laminated, Vinyl
Fireplaces Number 2
Fireplaces Type Wood, Gas/Propane
Equipment Dryer, Washer, Dishwasher, Exhaust Fan, Humidifier, Disposal, Refrigerator, Icemaker, Oven - Double, Oven/Range - Electric, Oven/Range - Gas
Furnishings No
Fireplace Y
Window Features Casement,Double Pane,Screens
Appliance Dryer, Washer, Dishwasher, Exhaust Fan, Humidifier, Disposal, Refrigerator, Icemaker, Oven - Double, Oven/Range - Electric, Oven/Range - Gas
Heat Source Natural Gas
Laundry Main Floor
Exterior
Exterior Feature Balcony, Patio(s), Porch(es)
Parking Features Garage - Side Entry, Inside Access
Garage Spaces 2.0
Water Access N
View Garden/Lawn, Pond, Trees/Woods
Roof Type Architectural Shingle
Accessibility None
Porch Balcony, Patio(s), Porch(es)
Attached Garage 2
Total Parking Spaces 2
Garage Y
Building
Story 3
Sewer Septic Exists
Water Public
Architectural Style Colonial, Contemporary, French
Level or Stories 3
Additional Building Above Grade, Below Grade
Structure Type Dry Wall,2 Story Ceilings,9'+ Ceilings,High,Vaulted Ceilings
New Construction N
Schools
Elementary Schools Manor Woods
Middle Schools Mount View
High Schools Marriotts Ridge
School District Howard County Public School System
Others
Senior Community No
Tax ID 1403283526
Ownership Fee Simple
SqFt Source Assessor
Security Features Main Entrance Lock,Smoke Detector
Special Listing Condition Standard
Read Less Info
Want to know what your home might be worth? Contact us for a FREE valuation!

Our team is ready to help you sell your home for the highest possible price ASAP

Bought with Ann Marie Freter-Feild • Long & Foster Real Estate, Inc.
GET MORE INFORMATION





