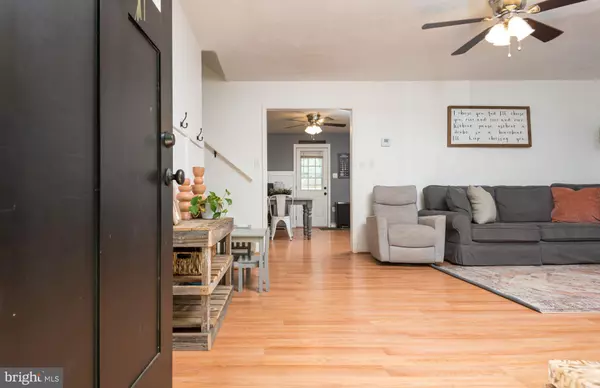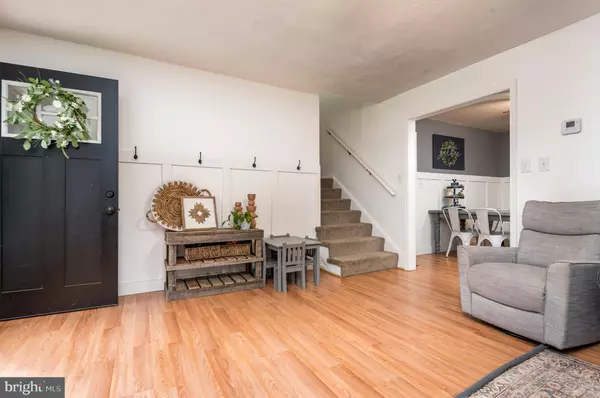For more information regarding the value of a property, please contact us for a free consultation.
Key Details
Sold Price $393,500
Property Type Single Family Home
Sub Type Detached
Listing Status Sold
Purchase Type For Sale
Square Footage 1,800 sqft
Price per Sqft $218
Subdivision Warrenton Estates
MLS Listing ID VAFQ2006358
Sold Date 10/19/22
Style Split Level
Bedrooms 4
Full Baths 2
HOA Y/N N
Abv Grd Liv Area 1,500
Originating Board BRIGHT
Year Built 1973
Annual Tax Amount $2,877
Tax Year 2022
Lot Size 0.650 Acres
Acres 0.65
Property Description
Move in ready and PRICED TO SELL! This house is ADORABLE! Home has been recently updated with neutral paint schemes, new appliances, custom trim, wainscoting and more. Just move in and start enjoying and entertaining with the peaceful, fully fenced LARGE backyard. You can feel the love the minute you walk in to this home with 4 Sizeable Bedrooms and 2 full Baths with NO HOA! The charming Eat In Kitchen has a door to the expansive fenced in back yard with a patio and chicken coop (which conveys). Have fresh eggs every morning! Bring your goats, your chickens, cats and dogs...you can even bring the kids too! Don't miss the chance to be in the best Fauquier Co School district, Kettle Run HS, Auburn Middle & HM Pearson Elem! Easy access to all commuter routes and the beautiful downtown Warrenton. Tons of parking out front and an area for turning around. Estimated 1600 sf. Tax record has incorrect sq footage, interested parties please confirm sf. Motivated SELLER will convey Craftsman riding mower with FULL PRICE offer
Location
State VA
County Fauquier
Zoning R1
Rooms
Basement Fully Finished, Garage Access, Outside Entrance, Interior Access
Interior
Interior Features Carpet, Ceiling Fan(s), Chair Railings, Combination Kitchen/Dining, Family Room Off Kitchen, Floor Plan - Traditional, Kitchen - Eat-In, Kitchen - Table Space, Stall Shower, Tub Shower, Upgraded Countertops, Wainscotting, Wood Floors
Hot Water Electric
Heating Heat Pump(s)
Cooling Central A/C, Ceiling Fan(s), Heat Pump(s)
Equipment Built-In Range, Exhaust Fan, Oven/Range - Electric, Range Hood, Refrigerator, Washer/Dryer Stacked, Water Heater
Fireplace N
Appliance Built-In Range, Exhaust Fan, Oven/Range - Electric, Range Hood, Refrigerator, Washer/Dryer Stacked, Water Heater
Heat Source Electric
Laundry Lower Floor
Exterior
Exterior Feature Brick, Patio(s)
Parking Features Garage - Front Entry, Garage Door Opener, Inside Access
Garage Spaces 5.0
Water Access N
Accessibility None
Porch Brick, Patio(s)
Attached Garage 1
Total Parking Spaces 5
Garage Y
Building
Story 3
Foundation Block
Sewer On Site Septic
Water Private, Well
Architectural Style Split Level
Level or Stories 3
Additional Building Above Grade, Below Grade
New Construction N
Schools
Elementary Schools H.M. Pearson
Middle Schools Auburn
High Schools Kettle Run
School District Fauquier County Public Schools
Others
Senior Community No
Tax ID 7901-37-7221
Ownership Fee Simple
SqFt Source Assessor
Acceptable Financing Cash, Conventional, FHA, USDA, VA, VHDA
Listing Terms Cash, Conventional, FHA, USDA, VA, VHDA
Financing Cash,Conventional,FHA,USDA,VA,VHDA
Special Listing Condition Standard
Read Less Info
Want to know what your home might be worth? Contact us for a FREE valuation!

Our team is ready to help you sell your home for the highest possible price ASAP

Bought with Vera Boujaoude • Coldwell Banker Elite




