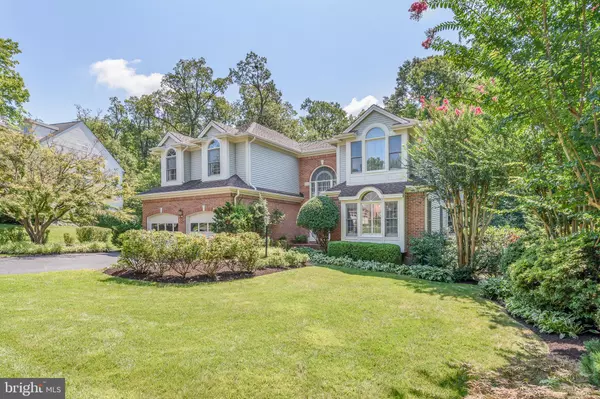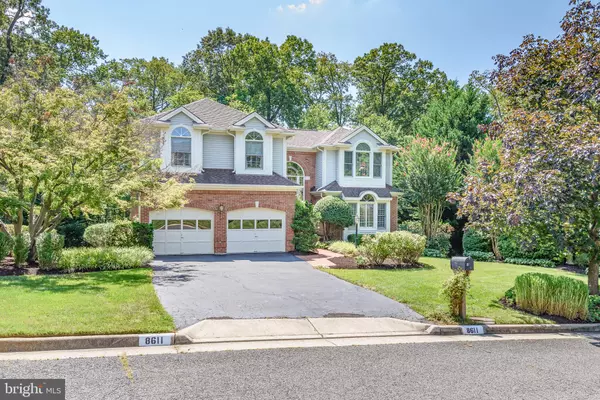For more information regarding the value of a property, please contact us for a free consultation.
Key Details
Sold Price $885,000
Property Type Single Family Home
Sub Type Detached
Listing Status Sold
Purchase Type For Sale
Square Footage 4,223 sqft
Price per Sqft $209
Subdivision Crosspointe
MLS Listing ID VAFX2012404
Sold Date 09/02/21
Style Colonial
Bedrooms 4
Full Baths 4
HOA Fees $86/qua
HOA Y/N Y
Abv Grd Liv Area 3,473
Originating Board BRIGHT
Year Built 1990
Annual Tax Amount $9,161
Tax Year 2021
Lot Size 0.292 Acres
Acres 0.29
Property Description
WELCOME HOME! Curb appeal in spades, ample parking, and a garden that shows years of loving care and maintenance, will have you feeling at home before you even set foot in this beautiful colonial in a great location.
This spacious property has 4 generous bedrooms and 3 bathrooms on the upper level.
On the main level you will find formal living/formal dining to the right and laundry(with garage access)/office/powder room to the left of a light filled foyer. At the back of the house is the kitchen/breakfast room/family room that all live out into the screened porch surrounded by mature trees.
The kitchen has beautiful granite and is designed for gathering around the island. There is a window above the sink that looks over the back yard. Some appliances have been updated.
The walk out basement is 75% finished and features built in cabinets. There is a huge unfinished storage room that can be finished for a legal 5th bedroom.
Crosspointe provides great community amenities for a low quarterly HOA fee of $260.
Easy access to main roads. Great Fairfax County schools - do look up the AAP schools too.
Location
State VA
County Fairfax
Zoning 301
Rooms
Other Rooms Living Room, Dining Room, Primary Bedroom, Bedroom 2, Bedroom 3, Bedroom 4, Kitchen, Family Room, Foyer, Breakfast Room, Laundry, Office, Recreation Room, Storage Room, Bathroom 2, Primary Bathroom, Half Bath
Basement Full, Partially Finished, Rear Entrance, Walkout Level, Connecting Stairway
Interior
Interior Features Breakfast Area, Carpet, Chair Railings, Crown Moldings, Curved Staircase, Family Room Off Kitchen, Floor Plan - Traditional, Formal/Separate Dining Room, Kitchen - Island, Pantry, Recessed Lighting, Skylight(s), Soaking Tub, Stall Shower, Store/Office, Upgraded Countertops, Wainscotting, Walk-in Closet(s), Wood Floors
Hot Water Natural Gas
Heating Central, Heat Pump(s)
Cooling Central A/C, Heat Pump(s)
Fireplaces Number 1
Fireplaces Type Brick
Equipment Cooktop - Down Draft, Dishwasher, Disposal, Dryer, Humidifier, Oven - Wall, Washer, Water Heater
Fireplace Y
Appliance Cooktop - Down Draft, Dishwasher, Disposal, Dryer, Humidifier, Oven - Wall, Washer, Water Heater
Heat Source Natural Gas, Electric
Laundry Main Floor
Exterior
Exterior Feature Deck(s), Screened, Porch(es)
Parking Features Garage - Front Entry
Garage Spaces 2.0
Fence Rear
Water Access N
Accessibility None
Porch Deck(s), Screened, Porch(es)
Attached Garage 2
Total Parking Spaces 2
Garage Y
Building
Story 3
Sewer Public Sewer
Water Public
Architectural Style Colonial
Level or Stories 3
Additional Building Above Grade, Below Grade
New Construction N
Schools
Elementary Schools Silverbrook
Middle Schools South County
High Schools South County
School District Fairfax County Public Schools
Others
Senior Community No
Tax ID 1062 10110014
Ownership Fee Simple
SqFt Source Assessor
Horse Property N
Special Listing Condition Standard
Read Less Info
Want to know what your home might be worth? Contact us for a FREE valuation!

Our team is ready to help you sell your home for the highest possible price ASAP

Bought with Andrew Musser • KW United




