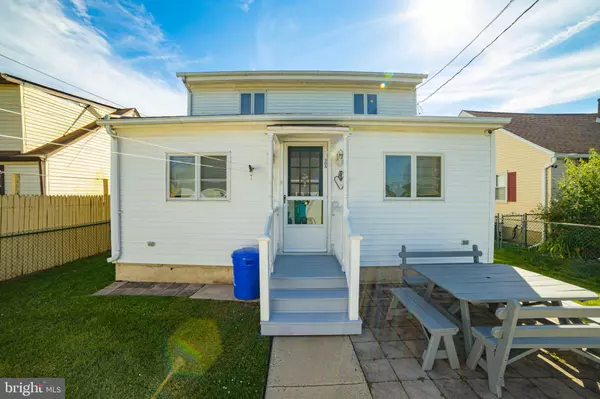For more information regarding the value of a property, please contact us for a free consultation.
Key Details
Sold Price $255,000
Property Type Single Family Home
Sub Type Detached
Listing Status Sold
Purchase Type For Sale
Square Footage 1,416 sqft
Price per Sqft $180
Subdivision Prospect Park
MLS Listing ID PADE2029180
Sold Date 08/23/22
Style Cape Cod
Bedrooms 3
Full Baths 2
HOA Y/N N
Abv Grd Liv Area 1,416
Originating Board BRIGHT
Year Built 1940
Annual Tax Amount $5,729
Tax Year 2021
Lot Size 6,534 Sqft
Acres 0.15
Lot Dimensions 0.00 x 0.00
Property Description
Great value on this expanded cape in move in condition!! Such a cute, well maintained house! An older rear addition adds a bigger than typical eat in kitchen and family room! The first floor formal living room and dining room have hardwood floors, new lighting, new interior doors and hardware, and fresh paint. The first floor bedroom has crown molding and hardwood floors as well. The main floor full bath has been renovated. Upstairs has 2 big bedrooms and a modern full bath with stall shower. There are several closets and attic nooks and cubbies for plenty of storage. The washer/dryer combo has been moved to the first floor but can easily be brought back to the full basement. There is a work bench, storage and utility area. There is a detached oversized workshop/garage. Some may call it a man cave as there is a pellet stove and electric! The rear garage door has been removed but can easily be restored. The gas heater and central air are fairly new (2015), the windows have been replaced. Walk to Witmer Field, close to 420, Chester Pike, Public Transportation and 95/476!! Great buy!!
Location
State PA
County Delaware
Area Prospect Park Boro (10433)
Zoning RES
Rooms
Basement Full, Unfinished
Main Level Bedrooms 1
Interior
Interior Features Breakfast Area, Carpet, Ceiling Fan(s), Crown Moldings, Family Room Off Kitchen, Kitchen - Eat-In
Hot Water Electric
Heating Forced Air
Cooling Central A/C
Heat Source Natural Gas
Laundry Main Floor, Basement
Exterior
Garage Oversized, Other
Garage Spaces 2.0
Waterfront N
Water Access N
Roof Type Architectural Shingle
Accessibility None
Parking Type Alley, Attached Garage, Driveway
Attached Garage 1
Total Parking Spaces 2
Garage Y
Building
Story 1.5
Foundation Block
Sewer Public Sewer
Water Public
Architectural Style Cape Cod
Level or Stories 1.5
Additional Building Above Grade, Below Grade
New Construction N
Schools
Elementary Schools Prospect Park School
School District Interboro
Others
Senior Community No
Tax ID 33-00-01202-00
Ownership Fee Simple
SqFt Source Assessor
Acceptable Financing Cash, Conventional, FHA, VA
Horse Property N
Listing Terms Cash, Conventional, FHA, VA
Financing Cash,Conventional,FHA,VA
Special Listing Condition Standard
Read Less Info
Want to know what your home might be worth? Contact us for a FREE valuation!

Our team is ready to help you sell your home for the highest possible price ASAP

Bought with Keith S Kline • Coldwell Banker Hearthside Realtors-Collegeville
GET MORE INFORMATION





