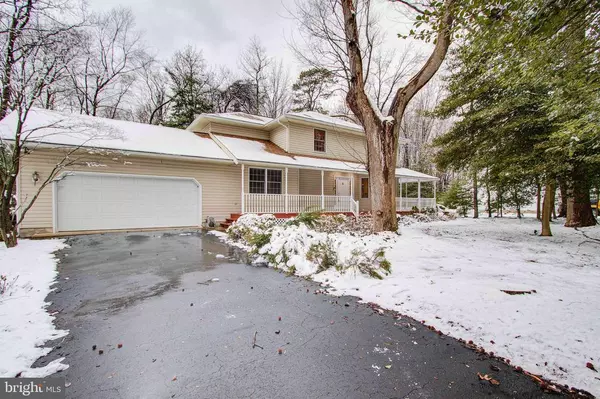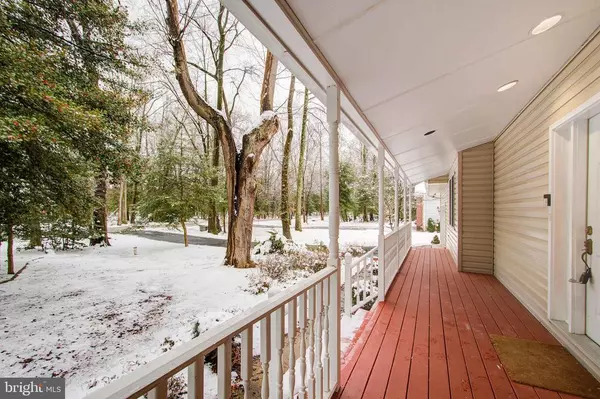For more information regarding the value of a property, please contact us for a free consultation.
Key Details
Sold Price $519,000
Property Type Single Family Home
Sub Type Detached
Listing Status Sold
Purchase Type For Sale
Square Footage 2,326 sqft
Price per Sqft $223
Subdivision Green Gables
MLS Listing ID MDAA458326
Sold Date 03/15/21
Style Colonial
Bedrooms 4
Full Baths 3
HOA Y/N N
Abv Grd Liv Area 2,326
Originating Board BRIGHT
Year Built 1992
Annual Tax Amount $5,014
Tax Year 2020
Lot Size 0.626 Acres
Acres 0.63
Property Description
Well maintained move-in ready 4 bedroom, 3 FULL bath Colonial in the desirable Green Gables Community. Situated on a beautiful tree lined dead end street this home is ready for its new owners to make it their own. Huge eat-in Kitchen with full size walk-in pantry and built in desk nook. Two generous size family rooms and a formal dining room provide for flexible living. A full bathroom and fourth bedroom complete the main level. Upper level boasts a massive double-door owners suite with a private deck to enjoy your morning coffee. The owners en-suite includes a large double vanity, jetted soaking tub, and separate shower. Second floor laundry room and two additional bedrooms with a jack-and-jill bathroom make this the perfect home for any family. Step outside to the wrap around porch that leads to a lovely rear deck perfect for outdoor entertaining. New Roof in 2018. Ideally located within minutes of Downs Memorial Park with year round access to walking & biking trails, summer outdoor concerts, dog beach & fishing pier located on The Chesapeake Bay. Blue Ribbon Bodkin Elementary, Chesapeake Bay Middle and Chesapeake High School district. Convenient commuting location to The Naval Academy, Ft Meade, NSA and Baltimore.
Location
State MD
County Anne Arundel
Zoning R2
Rooms
Main Level Bedrooms 1
Interior
Interior Features Breakfast Area, Carpet, Ceiling Fan(s), Combination Kitchen/Living, Double/Dual Staircase, Dining Area, Entry Level Bedroom, Family Room Off Kitchen, Formal/Separate Dining Room, Kitchen - Eat-In, Pantry, Primary Bath(s), Recessed Lighting, Skylight(s), Soaking Tub, Walk-in Closet(s), Window Treatments, Wood Floors
Hot Water Electric
Heating Heat Pump(s)
Cooling Central A/C, Ceiling Fan(s)
Fireplaces Number 1
Equipment Built-In Microwave, Dishwasher, Disposal, Dryer, Icemaker, Oven - Wall, Refrigerator, Washer, Water Heater
Fireplace Y
Appliance Built-In Microwave, Dishwasher, Disposal, Dryer, Icemaker, Oven - Wall, Refrigerator, Washer, Water Heater
Heat Source Electric
Laundry Upper Floor
Exterior
Parking Features Built In, Garage - Front Entry, Garage Door Opener, Inside Access, Oversized
Garage Spaces 2.0
Water Access N
View Trees/Woods
Accessibility None
Attached Garage 2
Total Parking Spaces 2
Garage Y
Building
Lot Description Front Yard, No Thru Street, Rear Yard, SideYard(s), Trees/Wooded
Story 2
Sewer Community Septic Tank, Private Septic Tank
Water Private, Well
Architectural Style Colonial
Level or Stories 2
Additional Building Above Grade, Below Grade
New Construction N
Schools
Elementary Schools Bodkin
Middle Schools Chesapeake Bay
High Schools Chesapeake
School District Anne Arundel County Public Schools
Others
Senior Community No
Tax ID 020338590077124
Ownership Fee Simple
SqFt Source Estimated
Special Listing Condition Standard
Read Less Info
Want to know what your home might be worth? Contact us for a FREE valuation!

Our team is ready to help you sell your home for the highest possible price ASAP

Bought with Sarah E Kanne • Gibson Island Corporation Real Estate




