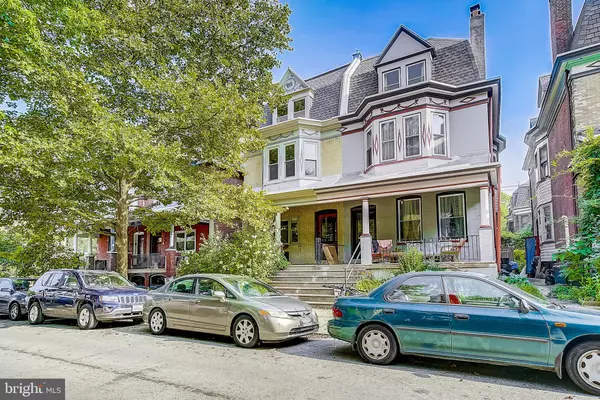For more information regarding the value of a property, please contact us for a free consultation.
Key Details
Sold Price $630,000
Property Type Single Family Home
Sub Type Twin/Semi-Detached
Listing Status Sold
Purchase Type For Sale
Square Footage 2,850 sqft
Price per Sqft $221
Subdivision Cedar Park
MLS Listing ID PAPH2005480
Sold Date 08/06/21
Style Side-by-Side
Bedrooms 6
Full Baths 2
Half Baths 1
HOA Y/N N
Abv Grd Liv Area 2,850
Originating Board BRIGHT
Year Built 1925
Annual Tax Amount $6,120
Tax Year 2021
Lot Size 2,019 Sqft
Acres 0.05
Lot Dimensions 23.75 x 85.00
Property Description
Don't miss this meticulously maintained Cedar Park home with tons of vintage charm with plenty of upgrades for modern living. This light-filled, 3-Story home boasts beautiful hardwood floors, a totally upgraded kitchen with center island and stainless steel appliances, as well as a serene, private rear yard with
paver patio. The main floor is completed by a convenient half bath. The upper floors offer 6 spacious bedrooms and 2 full upgraded baths. Located just once block from the trolley, Cedar Park, and several eateries, the location can't be beat!
Location
State PA
County Philadelphia
Area 19143 (19143)
Zoning RSA3
Rooms
Basement Full, Partially Finished
Interior
Hot Water Natural Gas
Heating Radiator
Cooling Central A/C
Fireplace N
Heat Source Natural Gas
Laundry Upper Floor
Exterior
Waterfront N
Water Access N
Roof Type Shingle
Accessibility None
Parking Type On Street
Garage N
Building
Story 3
Sewer Public Sewer
Water Public
Architectural Style Side-by-Side
Level or Stories 3
Additional Building Above Grade, Below Grade
New Construction N
Schools
School District The School District Of Philadelphia
Others
Senior Community No
Tax ID 461081700
Ownership Fee Simple
SqFt Source Assessor
Special Listing Condition Standard
Read Less Info
Want to know what your home might be worth? Contact us for a FREE valuation!

Our team is ready to help you sell your home for the highest possible price ASAP

Bought with Jeffrey Block • Compass RE
GET MORE INFORMATION





