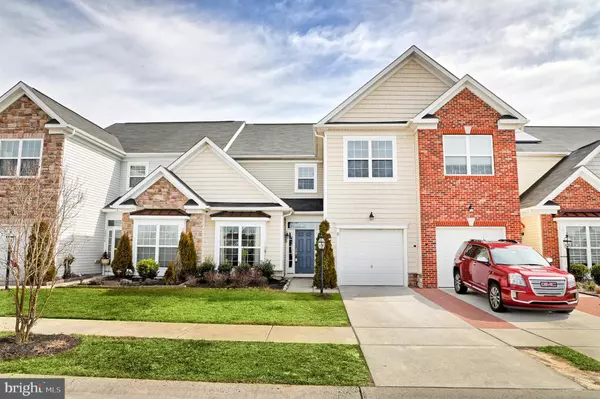For more information regarding the value of a property, please contact us for a free consultation.
Key Details
Sold Price $280,000
Property Type Townhouse
Sub Type Interior Row/Townhouse
Listing Status Sold
Purchase Type For Sale
Square Footage 2,400 sqft
Price per Sqft $116
Subdivision Plantation Lakes
MLS Listing ID DESU177754
Sold Date 06/01/21
Style Contemporary,Side-by-Side
Bedrooms 4
Full Baths 2
Half Baths 1
HOA Fees $127/mo
HOA Y/N Y
Abv Grd Liv Area 2,400
Originating Board BRIGHT
Year Built 2014
Annual Tax Amount $1,008
Tax Year 2020
Lot Size 3,049 Sqft
Acres 0.07
Lot Dimensions 28.00 x 112.00
Property Description
Don't miss your chance to own this gorgeous, 4 bedroom 2.5 bathroom townhouse in the desirable Millsboro community, Plantation Lakes. The amenity-rich neighborhood boasts an incredible clubhouse with a bar and grill, elegant ballroom, veranda with a cozy fireplace, indoor fitness center, a separate community center with a full kitchen, lounge area and meeting room, as well as an outdoor pool, tennis courts, walking trails, a breathtaking Arthur Hill designed golf course, full outdoor golf practice facility and an indoor virtual facility. A bright and airy foyer greets you upon entry and the ravishing hardwood flooring leads you into the open concept kitchen and living space, where entertaining guests will be a breeze! Cuddle up by the cozy, brick fireplace or break our your inner chef in the gourmet kitchen highlighting sparkling granite countertops, stainless steel appliances and a large center island with a raised, four-seat breakfast bar. Enjoy your homecooked meals in the formal dining room, where many family memories will be made. The entry level also features a spacious master bedroom with a large, walk-in closet and an en suite bathroom equipped with a dual vanity and a standing shower. Upstairs, you'll find a cozy loft that can be transformed into a second living room, home office or a children's play area! Three additional bedrooms and a full bathroom are situated on the second level, allowing space for the entire family. Better yet, this property has a fully fenced-in backyard, allowing plenty of privacy and room for all your favorite outdoor activities! Beautifully maintained, this home is priced to sell and won't last long - schedule your private tour today.
Location
State DE
County Sussex
Area Dagsboro Hundred (31005)
Zoning TN
Rooms
Main Level Bedrooms 1
Interior
Interior Features Breakfast Area, Carpet, Combination Kitchen/Living, Dining Area, Entry Level Bedroom, Family Room Off Kitchen, Floor Plan - Open, Formal/Separate Dining Room, Kitchen - Island, Primary Bath(s), Recessed Lighting, Upgraded Countertops, Walk-in Closet(s)
Hot Water Natural Gas
Heating Forced Air
Cooling Central A/C
Fireplaces Number 1
Equipment Built-In Range, Refrigerator, Dishwasher, Disposal, Microwave, Washer, Dryer, Oven - Single
Fireplace Y
Appliance Built-In Range, Refrigerator, Dishwasher, Disposal, Microwave, Washer, Dryer, Oven - Single
Heat Source Electric
Laundry Has Laundry
Exterior
Exterior Feature Patio(s)
Fence Fully
Amenities Available Bar/Lounge, Club House, Common Grounds, Community Center, Exercise Room, Golf Course, Golf Course Membership Available, Hot tub, Jog/Walk Path, Meeting Room, Party Room, Pool - Outdoor, Swimming Pool, Putting Green, Tennis Courts, Tot Lots/Playground, Volleyball Courts
Water Access N
Accessibility None
Porch Patio(s)
Garage N
Building
Story 2
Sewer Public Sewer
Water Public
Architectural Style Contemporary, Side-by-Side
Level or Stories 2
Additional Building Above Grade, Below Grade
New Construction N
Schools
School District Indian River
Others
HOA Fee Include Common Area Maintenance,Lawn Maintenance,Recreation Facility,Trash
Senior Community No
Tax ID 133-16.00-1116.00
Ownership Fee Simple
SqFt Source Estimated
Security Features Smoke Detector
Acceptable Financing Cash, Conventional, USDA, FHA, VA
Listing Terms Cash, Conventional, USDA, FHA, VA
Financing Cash,Conventional,USDA,FHA,VA
Special Listing Condition Standard
Read Less Info
Want to know what your home might be worth? Contact us for a FREE valuation!

Our team is ready to help you sell your home for the highest possible price ASAP

Bought with Austin L Hodges • Rush Home




