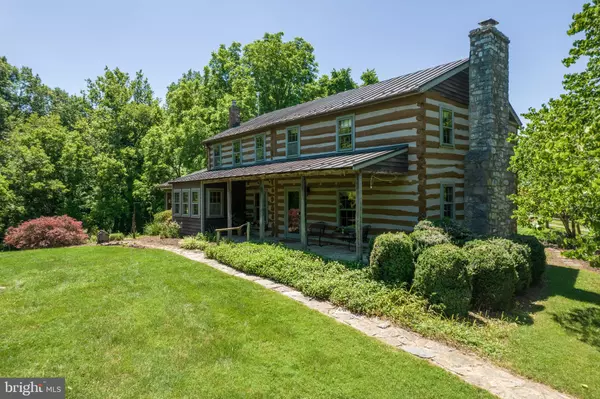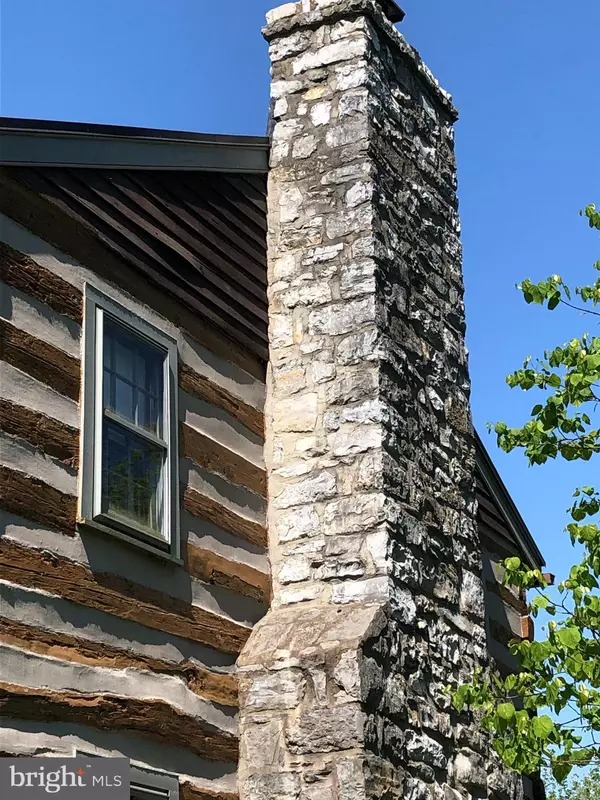For more information regarding the value of a property, please contact us for a free consultation.
Key Details
Sold Price $800,000
Property Type Single Family Home
Sub Type Detached
Listing Status Sold
Purchase Type For Sale
Square Footage 4,200 sqft
Price per Sqft $190
Subdivision None Available
MLS Listing ID VAFV163634
Sold Date 09/03/21
Style Log Home,Other
Bedrooms 5
Full Baths 3
Half Baths 1
HOA Y/N N
Abv Grd Liv Area 4,200
Originating Board BRIGHT
Year Built 1835
Annual Tax Amount $2,117
Tax Year 2019
Lot Size 5.000 Acres
Acres 5.0
Property Description
This fabulous log home was originally built in 1835, as is depicted by the date carved on the exterior of the stately stone fireplace. The charm and historic attributes to this property are truly noteworthy. The home is presented here with 5 acres but there are two additional congruent and subdivided lots that can be sold as well for very reasonable prices, should a buyer want the entire 16.57 acres with the home. One parcel is 6.57 acres and the other is a 5 acre parcel. The original log home was lovingly restored and added on to in 1979 and again, substantially so, by the current family from 1995- to present. Most recent improvements include a large sunroom/ family room with tile flooring and high end windows allowing light to fill the room with a sunny glow as well as a main floor bedroom and full bath, with walk in shower. A large upstairs addition was also added, including extra bedrooms, play room/craft room, office, storage closets, and additional attic storage. The new standing seam metal roof and snowbirds were added only 10 years ago and the exterior wood was treated in 2015. The kitchen was completely redone with stunning granite countertops and the restoration of the original cabinetry that now shines with pride. Two new HVAC's were just installed on 5/12/ 2021and a new cook top is on the way.
Exteriorly, and down a fabulous sledding hill, is the strong and ever flowing creek - Turkey Run. This creek meanders through the side yard of the 5 acres plat and crosses the road to meet the larger Opequon Creek waterway in Frederick County. The extensive hardscape around the home includes, a stone patio, stone walkways and stone steps. There are numerous sheds for storage, a barn with parking for 2-3 vehicles, work shops and storage. There is also a former kennel in the barn. The John Deer Tractor will CONVEY! And, if this is not enough, the front yard is a perfect place to work on your golf swing! Oh, Did I mention a Hot Tub? Privacy, history, updates, additions and convenience make this a fantastic place for you and your family. There is also the potential for additional acreage.
The home is perfect for great gatherings and entertaining. The current family has slept over 15 relatives comfortably and the charm and beauty of the grounds lends itself to sports, weddings and celebrations of all kinds. The love of history and yet the comfort of today's upgrades will send you over the moon! Note the setting, when you come around the corner and spot the home... it will win your approval. Don't miss out on this beauty. It will not last.
Location
State VA
County Frederick
Zoning RA
Direction Northeast
Rooms
Other Rooms Living Room, Dining Room, Sitting Room, Bedroom 2, Bedroom 3, Bedroom 4, Kitchen, Bedroom 1, Sun/Florida Room, Laundry, Mud Room, Office, Bathroom 1, Hobby Room, Additional Bedroom
Main Level Bedrooms 1
Interior
Interior Features Breakfast Area, Family Room Off Kitchen, Floor Plan - Traditional, Kitchen - Eat-In, Kitchen - Table Space, Pantry, Stall Shower, Upgraded Countertops, Walk-in Closet(s), Wood Stove, Wood Floors, Built-Ins, Cedar Closet(s), Combination Kitchen/Dining, Dining Area, Entry Level Bedroom, Exposed Beams, Formal/Separate Dining Room, Tub Shower, Water Treat System
Hot Water Electric
Heating Heat Pump(s)
Cooling Central A/C, Heat Pump(s), Programmable Thermostat
Flooring Hardwood, Concrete, Wood, Ceramic Tile, Carpet
Fireplaces Number 1
Fireplaces Type Equipment, Heatilator, Stone, Wood, Other, Mantel(s)
Equipment Cooktop, Dishwasher, Dryer, Exhaust Fan, Extra Refrigerator/Freezer, Microwave, Oven - Single, Oven - Wall, Refrigerator, Washer, Water Heater, Water Heater - High-Efficiency
Furnishings No
Fireplace Y
Window Features Casement,ENERGY STAR Qualified,Screens,Wood Frame
Appliance Cooktop, Dishwasher, Dryer, Exhaust Fan, Extra Refrigerator/Freezer, Microwave, Oven - Single, Oven - Wall, Refrigerator, Washer, Water Heater, Water Heater - High-Efficiency
Heat Source Electric, Wood
Laundry Hookup, Main Floor, Dryer In Unit, Washer In Unit
Exterior
Exterior Feature Patio(s), Porch(es)
Garage Spaces 12.0
Carport Spaces 2
Fence Board
Utilities Available Cable TV Available, Under Ground
Water Access Y
Water Access Desc Fishing Allowed,Private Access
View Creek/Stream, Garden/Lawn, Scenic Vista, Trees/Woods, Water
Roof Type Metal
Street Surface Black Top
Accessibility 32\"+ wide Doors, Doors - Swing In, Grab Bars Mod, Level Entry - Main
Porch Patio(s), Porch(es)
Road Frontage State
Total Parking Spaces 12
Garage N
Building
Lot Description Backs to Trees, Corner, Front Yard, Landscaping, Partly Wooded, Rear Yard, Road Frontage, Rural, Stream/Creek
Story 2
Foundation Crawl Space, Stone, Slab
Sewer On Site Septic
Water Private, Well
Architectural Style Log Home, Other
Level or Stories 2
Additional Building Above Grade, Below Grade
Structure Type Dry Wall,Log Walls,Wood Ceilings,Plaster Walls
New Construction N
Schools
School District Frederick County Public Schools
Others
Pets Allowed Y
Senior Community No
Tax ID 34 A 95B
Ownership Fee Simple
SqFt Source Assessor
Security Features Electric Alarm,Fire Detection System,Main Entrance Lock,Security System,Smoke Detector
Acceptable Financing Cash, Conventional
Listing Terms Cash, Conventional
Financing Cash,Conventional
Special Listing Condition Standard
Pets Allowed No Pet Restrictions
Read Less Info
Want to know what your home might be worth? Contact us for a FREE valuation!

Our team is ready to help you sell your home for the highest possible price ASAP

Bought with Samantha Young • Young & Associates




