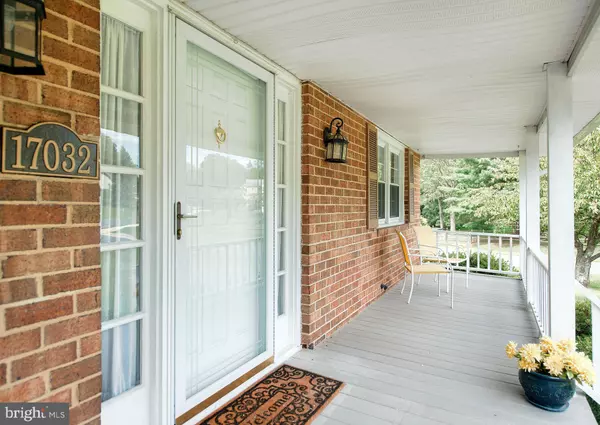For more information regarding the value of a property, please contact us for a free consultation.
Key Details
Sold Price $624,000
Property Type Single Family Home
Sub Type Detached
Listing Status Sold
Purchase Type For Sale
Square Footage 2,558 sqft
Price per Sqft $243
Subdivision Cherrywood
MLS Listing ID MDMC2010692
Sold Date 09/30/21
Style Colonial
Bedrooms 4
Full Baths 3
Half Baths 1
HOA Fees $6/ann
HOA Y/N Y
Abv Grd Liv Area 2,158
Originating Board BRIGHT
Year Built 1981
Annual Tax Amount $6,278
Tax Year 2021
Lot Size 0.453 Acres
Acres 0.45
Property Description
Location is only the tip of the iceberg! This beautiful, level, corner lot in the sought after community of Cherrywood has everything you would hope for in a Colonial home. A charming front porch opens to a spacious, original slate floor entryway, flanked by a formal dining room and parlor. The gourmet galley style kitchen with granite countertops and stainless appliances overlooks the stunning backyard . Entertaining is invited by the sunken family room and Florida room off the kitchen and the covered deck makes for the pleasure of indoor/outdoor living. First floor laundry and half bath make this a perfect main level. Upstairs the spacious primary bedroom with full bath suite and three additional roomy bedrooms have tons of vintage charm with brand new carpeting. As if that isn't enough the lower level has a bonus room with walk-out, spacious workshop and full bath. This home has so much potential and is ready for memories with new owners. It is conveniently located minutes to downtown Olney with fine dining, shopping, parks, the Olney Library and Theatre, has easy access to the ICC and all major routes to downtown, Rockville, Bethesda, DC, Baltimore and Frederick make it ideal!!
Location
State MD
County Montgomery
Zoning R200
Rooms
Other Rooms Living Room, Dining Room, Primary Bedroom, Bedroom 2, Bedroom 3, Kitchen, Foyer, Bedroom 1, Sun/Florida Room, Laundry, Workshop, Bonus Room, Half Bath
Basement Partially Finished
Interior
Interior Features Carpet, Ceiling Fan(s), Family Room Off Kitchen, Kitchen - Eat-In
Hot Water Natural Gas
Heating Forced Air
Cooling Central A/C
Flooring Hardwood, Carpet, Slate
Fireplaces Number 1
Fireplaces Type Gas/Propane
Equipment Stainless Steel Appliances
Fireplace Y
Appliance Stainless Steel Appliances
Heat Source Natural Gas
Laundry Main Floor
Exterior
Parking Features Garage - Front Entry, Garage Door Opener
Garage Spaces 2.0
Water Access N
Roof Type Architectural Shingle
Accessibility None
Attached Garage 2
Total Parking Spaces 2
Garage Y
Building
Story 2
Sewer Public Sewer
Water Public
Architectural Style Colonial
Level or Stories 2
Additional Building Above Grade, Below Grade
New Construction N
Schools
School District Montgomery County Public Schools
Others
Pets Allowed N
Senior Community No
Tax ID 160801785880
Ownership Fee Simple
SqFt Source Assessor
Acceptable Financing Cash, Conventional, FHA, VA
Listing Terms Cash, Conventional, FHA, VA
Financing Cash,Conventional,FHA,VA
Special Listing Condition Standard
Read Less Info
Want to know what your home might be worth? Contact us for a FREE valuation!

Our team is ready to help you sell your home for the highest possible price ASAP

Bought with Eileen M Criggar • RE/MAX Realty Centre, Inc.




