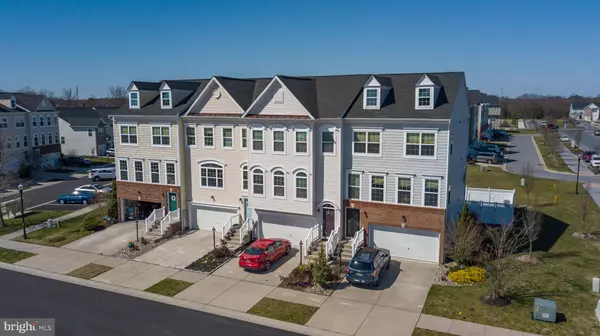For more information regarding the value of a property, please contact us for a free consultation.
Key Details
Sold Price $289,900
Property Type Townhouse
Sub Type Interior Row/Townhouse
Listing Status Sold
Purchase Type For Sale
Square Footage 2,200 sqft
Price per Sqft $131
Subdivision Plantation Lakes
MLS Listing ID DESU180312
Sold Date 06/21/21
Style Traditional,Coastal
Bedrooms 3
Full Baths 2
Half Baths 2
HOA Fees $133/mo
HOA Y/N Y
Abv Grd Liv Area 2,200
Originating Board BRIGHT
Year Built 2012
Annual Tax Amount $2,638
Tax Year 2020
Lot Size 1,742 Sqft
Acres 0.04
Lot Dimensions 22.00 x 95.00
Property Description
WELCOME TO A PIECE OF PARADISE!! Why look any further for your dream home? Come view this gorgeous, three-story townhome located in the award-winning, resort community of Plantation Lakes. Just a stone's throw from the expansive clubhouse sits this three-bedroom, two full/two half bathroom home on the picturesque east side of this amenity-rich development. LOCATION - This townhouse is within a minute's walking distance of the beautiful community pool. With over 2,000 square feet, this Lennar Kentwell model offers three levels of ample living space, including a walk-out basement that is currently being utilized as a perfect in-home office space. Whether you want to cook a delicious meal in the modern kitchen or relax with a cup of tea in the gorgeous living room that boasts plenty of natural light with amazing views of the community pool and playground, this house has everything to suit your needs. Spend your summer enjoying a nice drink on the newly installed Trex deck. Enjoy a round of golf at the award-winning, 18 hole golf course that meanders through this community, eat a delicious meal or happy hour at The Landing Bar and Grill Restaurant, or enjoy a plethora of other activities, such as tennis, basketball, or swimming. Plantation Lakes has everything to make this a dream location! Set up your appointment today!
Location
State DE
County Sussex
Area Dagsboro Hundred (31005)
Zoning TN
Rooms
Other Rooms Basement
Basement Full, Walkout Level, Windows
Main Level Bedrooms 3
Interior
Interior Features Breakfast Area, Attic, Combination Kitchen/Dining, Dining Area, Family Room Off Kitchen, Floor Plan - Open, Kitchen - Island, Pantry, Soaking Tub, Upgraded Countertops, Window Treatments, Wood Floors
Hot Water Natural Gas
Cooling Central A/C
Flooring Carpet, Hardwood
Equipment Built-In Range, Built-In Microwave, Dishwasher, Disposal, Dryer, Icemaker, Microwave, Oven - Self Cleaning, Oven/Range - Gas, Refrigerator, Stainless Steel Appliances, Washer
Furnishings No
Fireplace N
Window Features Screens
Appliance Built-In Range, Built-In Microwave, Dishwasher, Disposal, Dryer, Icemaker, Microwave, Oven - Self Cleaning, Oven/Range - Gas, Refrigerator, Stainless Steel Appliances, Washer
Heat Source Natural Gas
Exterior
Parking Features Additional Storage Area
Garage Spaces 3.0
Utilities Available Cable TV, Natural Gas Available, Phone, Sewer Available, Water Available, Under Ground
Amenities Available Bar/Lounge, Basketball Courts, Bike Trail, Club House, Common Grounds, Community Center, Dining Rooms, Exercise Room, Fitness Center, Golf Club, Golf Course, Golf Course Membership Available, Jog/Walk Path, Library, Meeting Room, Picnic Area, Pool - Outdoor, Tennis Courts
Water Access N
Roof Type Architectural Shingle
Accessibility None
Attached Garage 1
Total Parking Spaces 3
Garage Y
Building
Story 3
Sewer Public Sewer
Water Public
Architectural Style Traditional, Coastal
Level or Stories 3
Additional Building Above Grade, Below Grade
Structure Type 9'+ Ceilings,Dry Wall
New Construction N
Schools
School District Indian River
Others
Pets Allowed Y
HOA Fee Include Common Area Maintenance,Health Club,Lawn Care Front,Pool(s),Reserve Funds,Road Maintenance,Snow Removal
Senior Community No
Tax ID 133-16.00-1050.00
Ownership Fee Simple
SqFt Source Assessor
Acceptable Financing Cash, Conventional, FHA, VA
Listing Terms Cash, Conventional, FHA, VA
Financing Cash,Conventional,FHA,VA
Special Listing Condition Standard
Pets Allowed Dogs OK, Cats OK
Read Less Info
Want to know what your home might be worth? Contact us for a FREE valuation!

Our team is ready to help you sell your home for the highest possible price ASAP

Bought with Tiffanie C Radomicki • Keller Williams Realty - Cherry Hill




