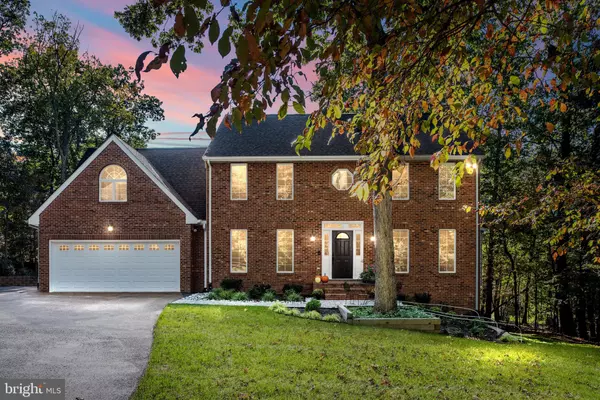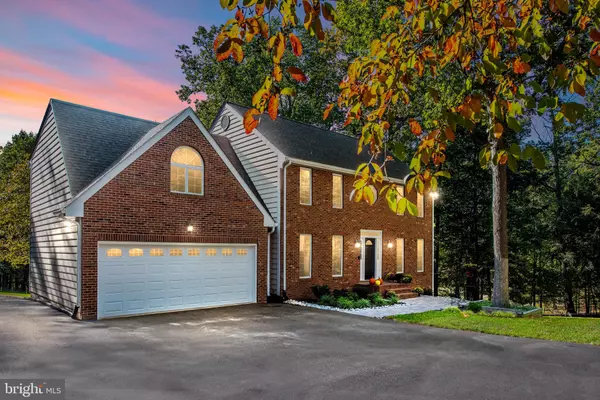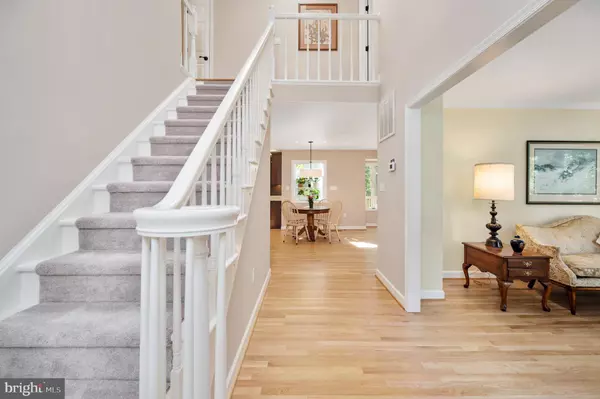For more information regarding the value of a property, please contact us for a free consultation.
Key Details
Sold Price $750,000
Property Type Single Family Home
Sub Type Detached
Listing Status Sold
Purchase Type For Sale
Square Footage 3,266 sqft
Price per Sqft $229
Subdivision Auburn Mill Estates
MLS Listing ID VAFQ2001666
Sold Date 12/13/21
Style Colonial
Bedrooms 4
Full Baths 3
Half Baths 1
HOA Y/N N
Abv Grd Liv Area 2,675
Originating Board BRIGHT
Year Built 1987
Annual Tax Amount $4,083
Tax Year 2021
Lot Size 1.290 Acres
Acres 1.29
Property Description
This COMPLETELY updated custom built home has been meticulously cared for by the original owner. The kitchen has been recently renovated to include Tuscan Hills all-wood cherry cabinetry, granite countertops, stainless steel appliances, including a gas range, LED under- and over-cabinet lighting, and an oversized commercial-style sink. The updated family room flows effortlessly from the kitchen. The gas fireplace is surrounded by ledge marble with a hearth of Pennsylvania bluestone; all of this tied together with shiplap accents and a flatscreen TV mount all wired and ready to go. All windows throughout the house are Andersen casement windows, which showcase the beautiful trees and private backyard. Sun-Tek tempered glass skylights (replaced in 2019) are sprinkled throughout the house and add a nice touch and natural light. The main floor has gorgeous, recently refinished white oak hardwood floors in a matte natural finish. The upstairs has new plush carpet. All bathrooms throughout the house have been updated with elevated finishes and are in “like new” condition. Subway tile, designer double vanities, jetted tub with marble tile surround, quartz countertops, all new toilets, heated towel rack, and a river rock rain shower, are a few of the upgrades that you will see in the bathrooms. The spacious private owner's suite has vaulted ceilings, private dressing area with a barn door and soft-close pocket doors, and all the finishes conducive to a relaxing, spa-like experience. The second bedroom overflows with character and charm and it's large size, with two closets, and a private full bathroom, offer additional possibilities for use. The lower level has a rec room with wood plank ceramic tile floor, LED recessed lighting, French door with in glass blinds, and two walk outs. There is plenty of room for your storage needs in the lower level as well. The lot and outdoor living area is just as luxurious as the interior. Herb gardens and custom hardscaping surround a large beautiful deck (flooring was replaced in 2019). The oversized backyard is flat and grassy surrounded by trees- your options for how to use this yard are endless! The professionally planned, front yard features newly planted shrubs, adding beauty for years to come. In addition to all this, the two car garage has additional space for added storage and flexibility. Roof and gutters were replaced with Landmark Pro High Def architectural shingles in 2019. Newer HVAC units (replaced in 2016 and 2021) for both zones. Hot water heater was replaced in 2015 and has a 12 year warranty. If you are looking for a home that is on a large, flat, private lot with all of the upgrades that have been meticulously planned and executed, this is the house for you!
Location
State VA
County Fauquier
Zoning R1
Rooms
Basement Partially Finished
Interior
Interior Features Dining Area, Family Room Off Kitchen, Formal/Separate Dining Room, Kitchen - Gourmet, Pantry, Recessed Lighting, Skylight(s), Soaking Tub, Stall Shower, Tub Shower, Upgraded Countertops, Walk-in Closet(s), Kitchen - Island, Carpet, Attic, Ceiling Fan(s), Crown Moldings, Wood Floors, Window Treatments
Hot Water Electric
Heating Heat Pump(s)
Cooling Central A/C
Flooring Carpet, Hardwood, Ceramic Tile
Fireplaces Number 1
Fireplaces Type Gas/Propane
Equipment Dishwasher, Disposal, Oven/Range - Gas, Range Hood, Refrigerator, Stainless Steel Appliances
Furnishings No
Fireplace Y
Window Features Casement,Skylights
Appliance Dishwasher, Disposal, Oven/Range - Gas, Range Hood, Refrigerator, Stainless Steel Appliances
Heat Source Electric
Exterior
Exterior Feature Deck(s)
Parking Features Additional Storage Area, Garage - Front Entry, Garage Door Opener, Inside Access, Oversized
Garage Spaces 7.0
Fence Partially
Utilities Available Electric Available, Phone Available, Propane, Water Available
Water Access N
View Garden/Lawn, Trees/Woods
Roof Type Architectural Shingle
Street Surface Black Top
Accessibility None
Porch Deck(s)
Attached Garage 2
Total Parking Spaces 7
Garage Y
Building
Lot Description Backs to Trees, Cul-de-sac, Front Yard, Landscaping, Level, Partly Wooded, Private, Premium
Story 3
Foundation Slab
Sewer On Site Septic
Water Public
Architectural Style Colonial
Level or Stories 3
Additional Building Above Grade, Below Grade
Structure Type Dry Wall,Vaulted Ceilings
New Construction N
Schools
Elementary Schools Greenville
Middle Schools Auburn
High Schools Kettle Run
School District Fauquier County Public Schools
Others
Pets Allowed Y
Senior Community No
Tax ID 7905-42-4631
Ownership Fee Simple
SqFt Source Estimated
Acceptable Financing Cash, Conventional, VA, VHDA
Horse Property N
Listing Terms Cash, Conventional, VA, VHDA
Financing Cash,Conventional,VA,VHDA
Special Listing Condition Standard
Pets Allowed No Pet Restrictions
Read Less Info
Want to know what your home might be worth? Contact us for a FREE valuation!

Our team is ready to help you sell your home for the highest possible price ASAP

Bought with Karen Stevens • McEnearney Associates, Inc.




