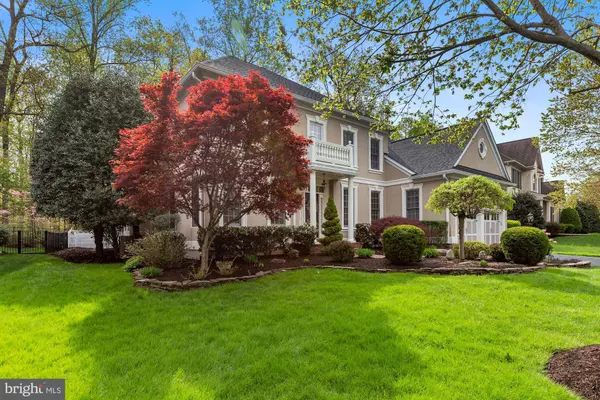For more information regarding the value of a property, please contact us for a free consultation.
Key Details
Sold Price $860,000
Property Type Single Family Home
Sub Type Detached
Listing Status Sold
Purchase Type For Sale
Square Footage 5,100 sqft
Price per Sqft $168
Subdivision Lake Manassas
MLS Listing ID VAPW520606
Sold Date 05/14/21
Style Colonial
Bedrooms 4
Full Baths 4
Half Baths 1
HOA Fees $200/mo
HOA Y/N Y
Abv Grd Liv Area 3,361
Originating Board BRIGHT
Year Built 1999
Annual Tax Amount $7,755
Tax Year 2021
Lot Size 10,385 Sqft
Acres 0.24
Property Description
Gorgeous custom built home. Shows like a model in exclusive, sought after gated community of Lake Manassas. Pride of ownership stands out in this impeccably maintained home. Over 5000 square feet of finished living space. Rarely available first floor master bedroom. Professionally landscaped. New roof in 2019. Entire home has been renovated over the past 10 years -- too many updates to list. Recently added trex deck, patio and vegetable garden with retaining wall, built-in grill, and outdoor lighting in the front and back of home. Your own private oasis backing to woods. Beautiful sunroom, off the kitchen, is the perfect spot to sip your morning coffee watching the sunrise. Enjoy a movie in the media room or a drink at the bar. Children’s play area off the main lower living space. Utility room, craft room, exercise area, office space, storage rooms have potential for various uses. Lots of storage. Speaker system throughout main and lower levels. Walking trails throughout the community to appreciate the beautiful scenery or fish on the ponds. Two award winning golf courses inside the neighborhood. Adjoining the Stonewall Golf Club is the public Brass Cannon Restaurant. Turtle Point Swim & Tennis Center offers an outdoor swimming pool, numerous lighted tennis courts, basketball courts and a large playground. An abundance of restaurants & shopping nearby. Walk to Wegmans and The Shops at Stonewall. Convenient neighborhood location just off Route 29 and only a couple miles to I-66. 3D Matterport Tour -http://my.matterport.com/show/?m=EBVSbi6pqy3
Location
State VA
County Prince William
Zoning RPC
Rooms
Basement Fully Finished
Main Level Bedrooms 1
Interior
Interior Features Bar, Breakfast Area, Built-Ins, Butlers Pantry, Crown Moldings, Entry Level Bedroom, Family Room Off Kitchen, Formal/Separate Dining Room, Recessed Lighting, Bathroom - Soaking Tub, Bathroom - Stall Shower, Upgraded Countertops, Walk-in Closet(s), Wood Floors
Hot Water Natural Gas
Heating Forced Air
Cooling Central A/C
Fireplaces Number 1
Equipment Cooktop, Dishwasher, Disposal, Dryer, Extra Refrigerator/Freezer, Oven - Wall, Refrigerator, Stainless Steel Appliances, Washer
Fireplace Y
Appliance Cooktop, Dishwasher, Disposal, Dryer, Extra Refrigerator/Freezer, Oven - Wall, Refrigerator, Stainless Steel Appliances, Washer
Heat Source Natural Gas
Exterior
Exterior Feature Deck(s)
Garage Additional Storage Area, Garage - Front Entry, Garage Door Opener, Inside Access, Oversized
Garage Spaces 2.0
Amenities Available Common Grounds, Jog/Walk Path, Pool - Outdoor, Recreational Center, Security, Tennis Courts, Tot Lots/Playground, Bar/Lounge, Bike Trail, Club House, Basketball Courts, Golf Club, Golf Course, Golf Course Membership Available, Lake, Picnic Area, Gated Community
Waterfront N
Water Access N
Accessibility None
Porch Deck(s)
Parking Type Attached Garage
Attached Garage 2
Total Parking Spaces 2
Garage Y
Building
Story 3
Sewer Public Sewer
Water Public
Architectural Style Colonial
Level or Stories 3
Additional Building Above Grade, Below Grade
New Construction N
Schools
Elementary Schools Buckland Mills
Middle Schools Ronald Wilson Regan
High Schools Patriot
School District Prince William County Public Schools
Others
HOA Fee Include Common Area Maintenance,Management,Pool(s),Recreation Facility,Security Gate,Snow Removal,Trash
Senior Community No
Tax ID 7296-79-1790
Ownership Fee Simple
SqFt Source Assessor
Special Listing Condition Standard
Read Less Info
Want to know what your home might be worth? Contact us for a FREE valuation!

Our team is ready to help you sell your home for the highest possible price ASAP

Bought with Kelly Pappas • Realty ONE Group Capital
GET MORE INFORMATION





