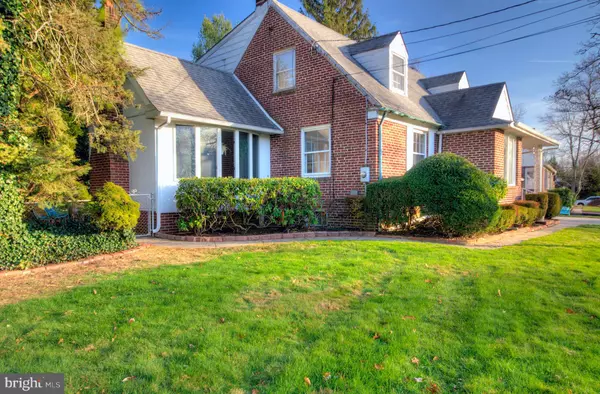For more information regarding the value of a property, please contact us for a free consultation.
Key Details
Sold Price $277,500
Property Type Single Family Home
Sub Type Detached
Listing Status Sold
Purchase Type For Sale
Square Footage 1,900 sqft
Price per Sqft $146
Subdivision Erlton South
MLS Listing ID NJCD382740
Sold Date 03/12/20
Style Cape Cod
Bedrooms 4
Full Baths 2
HOA Y/N N
Abv Grd Liv Area 1,900
Originating Board BRIGHT
Year Built 1948
Annual Tax Amount $8,256
Tax Year 2019
Lot Size 9,990 Sqft
Acres 0.23
Lot Dimensions 74.00 x 135.00
Property Description
New GE Stove! Incredible Rare Gem! Move right in to this brick 4 bedroom, 2 bath home located on a lovely street in well- known Erlton South. This home offers a 1year Home Warranty! Step onto the covered front porch and view the stately landscaped front yard and handsome sidewalk. You will be greeted by the spacious vestibule with coat closet and open concept entrance. The great-room will catch your eye with its recently finished original hardwood floors flowing from room to room. The soft glowing light streams from the many original wood framed windows creating an amazing atmosphere. This home boasts a large dining room, breakfast room and sunroom all in proximity making a wonderful layout for entertaining. The beautiful premium porcelain tile floor, quartz countertops, undercabinet lighting, and custom cabinet trim and tile backsplash in the kitchen express elegance and class. The 4 season sunroom with its floor to ceiling brick fireplace offers a cozy warm ambiance in the winter and a sunny paradise in the summer as it features a wall of windows and sliding glass doors that open to the outdoor patio and the incredible fully fenced landscaped back yard. A true flowering bonanza with magnificent conifers, evergreen shrubs, and azaleas lining the perimeter of the land. Stepping back inside for a rest, the first bedroom is conveniently located on the main floor next to a full bath with new sinks and cabinet and with original wall tile creating an edgy retro look. New carpet leads you up to the second floor where the finished hardwood floors complete the level. The huge second floor landing makes a great office or reading area outside the master bedroom. Two extra bedrooms and a full bath with beautiful new double sink vanity and fixtures complete the expanded cape edition on this floor. Need more space? It's here! New carpet leads you to a clean and dry footprint sized basement with finished area of approximately 400 square feet. High ceilings, additional storage area with laundry room, separate workroom area with work table, windows and its own door. There's even an additional room for a potential full -size bathroom. Easy access to the backyard with cement steps and Bilco doors. Incredible home! Incredible location! Minutes to Patco, 295, NJ Turnpike and Philadelphia bridges, airport and train. This well maintained neighborhood offers an easy living lifestyle with proximity to incredible amenities; fine dining, shopping centers, local park, ball park, tennis courts, Swim club & Cooper river bike paths and nature walks. Erlton South community holds in own parades, events, and holiday gatherings! Come join the fun and start living today! Schedule a tour today! This gem will not last long!
Location
State NJ
County Camden
Area Cherry Hill Twp (20409)
Zoning RESIDENTIAL
Direction West
Rooms
Other Rooms Dining Room, Primary Bedroom, Bedroom 3, Bedroom 4, Kitchen, Family Room, Basement, Breakfast Room, Bedroom 1, Sun/Florida Room, Laundry, Workshop
Basement Partially Finished
Main Level Bedrooms 1
Interior
Interior Features Breakfast Area, Dining Area, Kitchen - Galley, Upgraded Countertops, Kitchen - Eat-In, Attic/House Fan, Ceiling Fan(s)
Hot Water Natural Gas
Heating Forced Air
Cooling Central A/C
Flooring Hardwood, Ceramic Tile
Fireplaces Number 1
Fireplaces Type Wood, Brick
Equipment Refrigerator, Oven/Range - Electric, Dishwasher, Washer, Dryer
Furnishings No
Fireplace Y
Window Features Storm,Bay/Bow,Wood Frame
Appliance Refrigerator, Oven/Range - Electric, Dishwasher, Washer, Dryer
Heat Source Natural Gas
Laundry Basement
Exterior
Exterior Feature Porch(es), Patio(s)
Garage Garage - Front Entry
Garage Spaces 3.0
Fence Chain Link, Fully
Utilities Available Natural Gas Available, Electric Available
Waterfront N
Water Access N
View Garden/Lawn, Trees/Woods
Roof Type Shingle
Street Surface Concrete
Accessibility None
Porch Porch(es), Patio(s)
Road Frontage Boro/Township
Parking Type Attached Garage, On Street, Driveway
Attached Garage 1
Total Parking Spaces 3
Garage Y
Building
Lot Description Partly Wooded, Landscaping, Irregular, Front Yard
Story 2
Foundation Block
Sewer Public Sewer
Water Public
Architectural Style Cape Cod
Level or Stories 2
Additional Building Above Grade
New Construction N
Schools
Elementary Schools Clara Barton E.S.
Middle Schools Carusi
School District Cherry Hill Township Public Schools
Others
Senior Community No
Tax ID 09-00380 01-00030
Ownership Fee Simple
SqFt Source Estimated
Security Features Carbon Monoxide Detector(s),Smoke Detector
Horse Property N
Special Listing Condition Standard
Read Less Info
Want to know what your home might be worth? Contact us for a FREE valuation!

Our team is ready to help you sell your home for the highest possible price ASAP

Bought with Jill A Palacki • Keller Williams Realty - Cherry Hill
GET MORE INFORMATION





