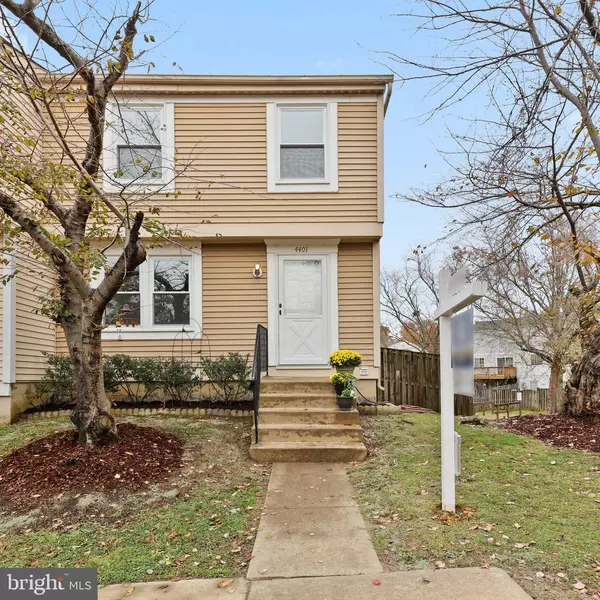For more information regarding the value of a property, please contact us for a free consultation.
Key Details
Sold Price $420,000
Property Type Townhouse
Sub Type End of Row/Townhouse
Listing Status Sold
Purchase Type For Sale
Square Footage 1,220 sqft
Price per Sqft $344
Subdivision Mount Vernon Lakes
MLS Listing ID VAFX2028834
Sold Date 01/12/22
Style Colonial
Bedrooms 3
Full Baths 3
Half Baths 1
HOA Fees $83/mo
HOA Y/N Y
Abv Grd Liv Area 1,220
Originating Board BRIGHT
Year Built 1983
Annual Tax Amount $3,963
Tax Year 2021
Lot Size 2,100 Sqft
Acres 0.05
Property Description
Mount Vernon Townhouse Charmer - Sunny End Unit on large lot that overlooks the pond. The morning light streams into the front windows . Step out the front door and view the beautiful pond. Multiple upgrades completed in 2021. To include: New Roofing and siding to be installed end of November 2021. Indoors you'll find New carpeting on all three levels. . New wood look vinyl in Kitchen and Baths. Freshly painted throughout all levels and all rooms in 2021. Brand New exhaust hood just installed over the range in kitchen (after photos were taken). HVAC - 2012, Windows replaced in 2011. Many big ticket items are completed and ready for you to move right in. Enjoy 3 level living and overlooking the pond from rear windows. This beautiful end unit is fully fenced in rear and side yard for privacy. Offers a large back yard. Conveniently located in Mount Vernon Lakes neighborhood. Neighborhood trails stroll around the mutiple ponds, Basektball Courts and Playgrounds. Located a few blocks away from Rte 1 and nearby the bus stop for easy commuting options. Located Close to Mount Vernon, Fort Belvoir, and easy commute to Amazon or into DC. Short drive to the Huntington Metro and Springfield Metro. Conveniently nearby many shopping centers and restaurants. This home has it all! Estimating over 1500 Finished Square feet. This home has it all - Over $40K in Updates and Location! The front step - railing is loose and is being repaired 11/27/21 .
Location
State VA
County Fairfax
Zoning 312
Direction South
Rooms
Other Rooms Living Room, Dining Room, Bedroom 2, Bedroom 3, Kitchen, Family Room, Bedroom 1, Laundry, Bathroom 1, Bathroom 2, Bathroom 3, Half Bath
Basement Daylight, Full, Fully Finished
Interior
Interior Features Carpet, Ceiling Fan(s), Walk-in Closet(s), Tub Shower, Other
Hot Water Electric
Heating Heat Pump(s)
Cooling Central A/C
Flooring Carpet, Laminated
Equipment Dryer, Dryer - Electric, Oven/Range - Electric, Range Hood, Refrigerator, Washer
Furnishings No
Fireplace N
Window Features Double Pane,Screens
Appliance Dryer, Dryer - Electric, Oven/Range - Electric, Range Hood, Refrigerator, Washer
Heat Source Electric
Laundry Basement, Washer In Unit, Dryer In Unit
Exterior
Exterior Feature Enclosed
Parking On Site 2
Water Access N
Roof Type Asphalt
Accessibility Other
Porch Enclosed
Garage N
Building
Story 3
Foundation Permanent, Concrete Perimeter
Sewer Public Sewer
Water Public
Architectural Style Colonial
Level or Stories 3
Additional Building Above Grade, Below Grade
New Construction N
Schools
School District Fairfax County Public Schools
Others
Pets Allowed Y
Senior Community No
Tax ID 1013 27 0019
Ownership Fee Simple
SqFt Source Assessor
Acceptable Financing Conventional, Cash, VA, FHA
Horse Property N
Listing Terms Conventional, Cash, VA, FHA
Financing Conventional,Cash,VA,FHA
Special Listing Condition Standard
Pets Allowed Case by Case Basis
Read Less Info
Want to know what your home might be worth? Contact us for a FREE valuation!

Our team is ready to help you sell your home for the highest possible price ASAP

Bought with Ayona Shome • Pearson Smith Realty, LLC




