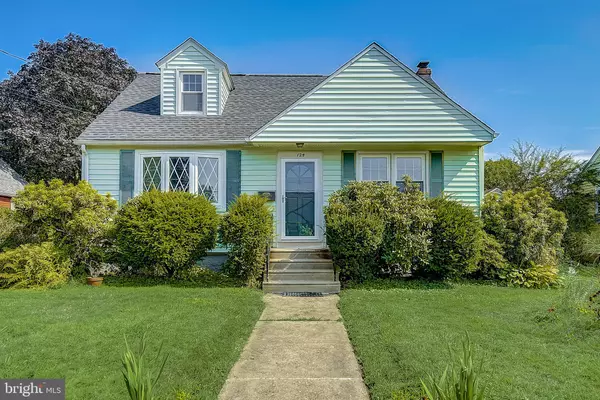For more information regarding the value of a property, please contact us for a free consultation.
Key Details
Sold Price $210,000
Property Type Single Family Home
Sub Type Detached
Listing Status Sold
Purchase Type For Sale
Square Footage 1,344 sqft
Price per Sqft $156
Subdivision None Available
MLS Listing ID NJCD2005322
Sold Date 10/05/21
Style Cape Cod
Bedrooms 4
Full Baths 2
HOA Y/N N
Abv Grd Liv Area 1,344
Originating Board BRIGHT
Year Built 1950
Annual Tax Amount $5,485
Tax Year 2020
Lot Size 9,000 Sqft
Acres 0.21
Lot Dimensions 60.00 x 150.00
Property Description
ALL SHOWINGS MUST BE IN MY FRIDAY AT 5:00. WE HAVE MULTIPLE OFFERS. THE SELLER WILL BE MAKING A DECISION ON SATURDAY. Hurry and schedule your appointment to see this spacious 4-bedroom Cape Cod. As you enter this home you will find a living room that has been freshly painted and features hardwood flooring. A spacious eat-in kitchen with custom Ikea white cabinets and tile flooring. All appliances are included. The first level features 2 bedrooms and a full bath while the upper level offers two bedrooms and an additional full bath. New cork flooring has been installed in one of the bedrooms. The home features a full unfinished basement and hardwood flooring. This home is equipped with a well-maintained central/forced heating and air system. Special attributes of the home include a new roof, fenced-in yard, and a one car detached garage that is being sold in as-is condition. This home wont last long!
Location
State NJ
County Camden
Area Stratford Boro (20432)
Zoning RES
Rooms
Other Rooms Living Room, Primary Bedroom, Bedroom 2, Bedroom 3, Kitchen, Bedroom 1
Basement Full, Unfinished
Main Level Bedrooms 2
Interior
Interior Features Kitchen - Eat-In, Combination Kitchen/Dining, Entry Level Bedroom, Tub Shower, Upgraded Countertops, Wood Floors
Hot Water Natural Gas
Heating Forced Air
Cooling Central A/C
Flooring Wood, Hardwood, Other, Ceramic Tile
Equipment Oven - Self Cleaning
Fireplace Y
Appliance Oven - Self Cleaning
Heat Source Natural Gas
Laundry Basement
Exterior
Garage Additional Storage Area
Garage Spaces 1.0
Fence Fully
Waterfront N
Water Access N
Roof Type Architectural Shingle
Accessibility None
Parking Type Driveway, Detached Garage
Total Parking Spaces 1
Garage Y
Building
Story 2
Sewer Public Sewer
Water Public
Architectural Style Cape Cod
Level or Stories 2
Additional Building Above Grade, Below Grade
New Construction N
Schools
Elementary Schools Samuel S Yellin School
Middle Schools Samuel S Yellin School
High Schools Sterling
School District Stratford Borough Public Schools
Others
Senior Community No
Tax ID 32-00023-00003
Ownership Fee Simple
SqFt Source Assessor
Acceptable Financing Cash, Conventional
Listing Terms Cash, Conventional
Financing Cash,Conventional
Special Listing Condition Standard
Read Less Info
Want to know what your home might be worth? Contact us for a FREE valuation!

Our team is ready to help you sell your home for the highest possible price ASAP

Bought with Deborah A Sarcone • BHHS Fox & Roach-Mt Laurel
GET MORE INFORMATION





