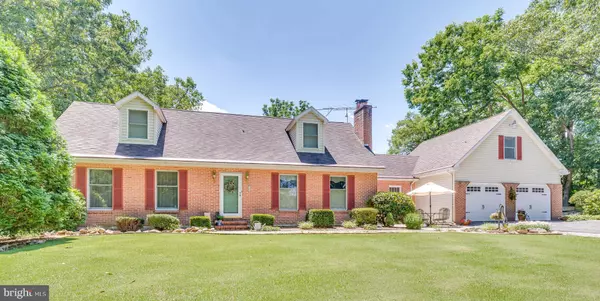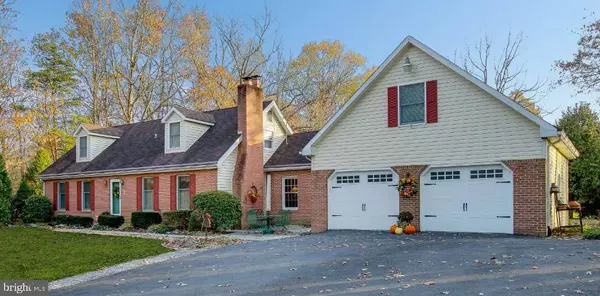For more information regarding the value of a property, please contact us for a free consultation.
Key Details
Sold Price $379,900
Property Type Single Family Home
Sub Type Detached
Listing Status Sold
Purchase Type For Sale
Square Footage 3,620 sqft
Price per Sqft $104
Subdivision Shepherd West
MLS Listing ID WVBE173838
Sold Date 03/02/20
Style Cape Cod
Bedrooms 4
Full Baths 4
HOA Fees $12/ann
HOA Y/N Y
Abv Grd Liv Area 3,120
Originating Board BRIGHT
Year Built 1992
Annual Tax Amount $1,866
Tax Year 2019
Lot Size 2.010 Acres
Acres 2.01
Property Description
An incredible opportunity awaits you between Shepherdstown and Martinsburg to own a well cared for and loved Cape Cod style home. The home is situated to the rear of a secluded 2 acre lot that features tremendous seasonal perennials, rock outcroppings, and professional landscaping. This park like setting features front and rear patios. Rear patio is 20x28 and is constructed with stamped concrete. Front patio features outlet and hook up for hot tub. Also featured is a 24x24 detached oversized garage with it's own driveway and equipped with security that makes a perfect workshop or storage for vehicles separate from the attached garage spaces. Venture into this one owner masterpiece and find hard surface flooring through most of the main level, an amazing wood burning brick fireplace, antique German glass insets in the kitchen cabinets, and so many more custom finishes. This home has been meticulously maintained inside and out. There is an amazing three season tiled sunroom off the dining area that opens to the stamped concrete patio. Main level master features soaking tub and dressing area off the walk in closet. Don't miss the hidden gem over the attached garage that includes a cathedral ceiling full bedroom/workout space/flex space and full bath. Roof replaced with 40 year shingles in 2011, high efficiency air cleaner installed in 2015, hot water heater replaced in 2019 to just mention a few recent improvements to this amazing home.
Location
State WV
County Berkeley
Zoning 101
Rooms
Other Rooms Living Room, Dining Room, Primary Bedroom, Bedroom 2, Bedroom 3, Bedroom 4, Kitchen, Family Room, Foyer, Sun/Florida Room, Laundry, Recreation Room, Workshop, Bathroom 2, Bathroom 3, Primary Bathroom, Full Bath
Basement Full, Walkout Stairs, Workshop, Partially Finished, Interior Access
Main Level Bedrooms 1
Interior
Interior Features Air Filter System, Breakfast Area, Ceiling Fan(s), Dining Area, Floor Plan - Traditional, Kitchen - Country, Kitchen - Island, Primary Bath(s), Upgraded Countertops, Wood Floors, Wood Stove
Hot Water Electric, 60+ Gallon Tank
Heating Heat Pump(s), Baseboard - Electric, Wood Burn Stove
Cooling Central A/C, Heat Pump(s)
Flooring Hardwood, Carpet, Ceramic Tile, Vinyl
Fireplaces Number 1
Fireplaces Type Mantel(s), Brick, Wood
Equipment Built-In Microwave, Cooktop, Dishwasher, Dryer, Exhaust Fan, Oven - Self Cleaning, Oven - Wall, Refrigerator, Stainless Steel Appliances, Washer, Water Heater - High-Efficiency
Fireplace Y
Window Features Casement,Double Hung,Double Pane,Low-E,Screens
Appliance Built-In Microwave, Cooktop, Dishwasher, Dryer, Exhaust Fan, Oven - Self Cleaning, Oven - Wall, Refrigerator, Stainless Steel Appliances, Washer, Water Heater - High-Efficiency
Heat Source Electric
Laundry Basement
Exterior
Exterior Feature Patio(s)
Parking Features Garage - Front Entry, Garage Door Opener
Garage Spaces 4.0
Utilities Available Cable TV
Water Access N
View Garden/Lawn
Roof Type Architectural Shingle
Accessibility Entry Slope <1'
Porch Patio(s)
Attached Garage 2
Total Parking Spaces 4
Garage Y
Building
Lot Description Backs to Trees, Partly Wooded, Private
Story 3+
Foundation Active Radon Mitigation
Sewer On Site Septic
Water Well
Architectural Style Cape Cod
Level or Stories 3+
Additional Building Above Grade, Below Grade
Structure Type Dry Wall,Cathedral Ceilings
New Construction N
Schools
Elementary Schools Opequon
Middle Schools Martinsburg North
High Schools Spring Mills
School District Berkeley County Schools
Others
HOA Fee Include Common Area Maintenance
Senior Community No
Tax ID 0816007900230000
Ownership Fee Simple
SqFt Source Assessor
Security Features Security System
Acceptable Financing Conventional, FHA, USDA, VA, Other
Listing Terms Conventional, FHA, USDA, VA, Other
Financing Conventional,FHA,USDA,VA,Other
Special Listing Condition Standard
Read Less Info
Want to know what your home might be worth? Contact us for a FREE valuation!

Our team is ready to help you sell your home for the highest possible price ASAP

Bought with Katy A Kidwell • 4 State Real Estate LLC




