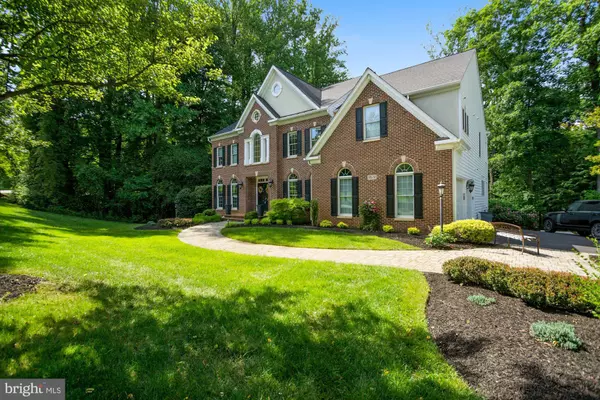For more information regarding the value of a property, please contact us for a free consultation.
Key Details
Sold Price $1,650,000
Property Type Single Family Home
Sub Type Detached
Listing Status Sold
Purchase Type For Sale
Square Footage 6,616 sqft
Price per Sqft $249
Subdivision Ashley
MLS Listing ID MDAA470058
Sold Date 07/19/21
Style Colonial
Bedrooms 4
Full Baths 4
Half Baths 1
HOA Fees $88/qua
HOA Y/N Y
Abv Grd Liv Area 4,716
Originating Board BRIGHT
Year Built 2002
Annual Tax Amount $10,249
Tax Year 2021
Lot Size 0.940 Acres
Acres 0.94
Property Description
A stunning Davidsonville Estate situated on a breathtaking lot in Ashley II, one of the most desired neighborhoods in the area. Boasting over 6,600 square feet of living area with 4 bedrooms and 4.5 bathrooms, this exquisite Winchester home will not last long. Impressive grand 2-story foyer with wide-plank flooring greets you as you enter the home, and large 2-story family room boasts a new stone natural gas fireplace. Oversized kitchen comes with a huge island, beautiful marble countertops, separate eating area, lots of cabinet space, sleek stainless-steel appliances, and large pantry. The top level has 4 bedrooms and 3 full bathrooms, including the spacious master suite with tray ceilings, remodeled his and hers custom closets, additional custom vanity with sink, newly renovated spa-like master bathroom with gorgeous custom glass shower, and magnificent heated ceramic tiles floors! The fully finished basement offers a walk-out door, full bathroom, wet bar, and a brilliant theatre room that will blow your guests away and provide an unparalleled viewing experience with 11 speakers and full Dolby Atmos Surround Sound. Outside is where this estate transforms into your own private resort! Your large, new composite deck overlooks a sensational in ground pool and hot tub, complete with five waterfalls, outdoor speakers above the deck, below the deck, and around the entire pool area. The entertainers dream continues beneath the deck with a beautiful wood ceiling, fan, lighting, more speakers, outdoor kitchen, and perfect space for an outdoor television. For the kids, there is a large area with a massive playground in the sprawling backyard. New lifetime roof installed in 2020. This home is the definition of luxury!
Location
State MD
County Anne Arundel
Zoning RA
Rooms
Basement Walkout Level, Other
Interior
Hot Water Natural Gas
Heating Forced Air, Programmable Thermostat
Cooling Ceiling Fan(s), Central A/C, Programmable Thermostat
Fireplaces Number 1
Fireplaces Type Gas/Propane
Equipment Refrigerator, Cooktop, Oven - Double, Dishwasher, Microwave
Fireplace Y
Appliance Refrigerator, Cooktop, Oven - Double, Dishwasher, Microwave
Heat Source Natural Gas
Laundry Upper Floor
Exterior
Exterior Feature Deck(s), Patio(s)
Garage Additional Storage Area
Garage Spaces 6.0
Pool Fenced, Heated, In Ground, Saltwater, Filtered, Pool/Spa Combo
Waterfront N
Water Access N
Roof Type Architectural Shingle
Accessibility None
Porch Deck(s), Patio(s)
Parking Type Attached Garage, Driveway
Attached Garage 2
Total Parking Spaces 6
Garage Y
Building
Lot Description Backs to Trees, Private
Story 3
Sewer Community Septic Tank, Private Septic Tank
Water Well
Architectural Style Colonial
Level or Stories 3
Additional Building Above Grade, Below Grade
Structure Type 2 Story Ceilings
New Construction N
Schools
Elementary Schools Davidsonville
Middle Schools Central
High Schools South River
School District Anne Arundel County Public Schools
Others
Senior Community No
Tax ID 020102790102717
Ownership Fee Simple
SqFt Source Assessor
Horse Property N
Special Listing Condition Standard
Read Less Info
Want to know what your home might be worth? Contact us for a FREE valuation!

Our team is ready to help you sell your home for the highest possible price ASAP

Bought with Jonathan E. Rundlett • EXIT Deluxe Realty
GET MORE INFORMATION





