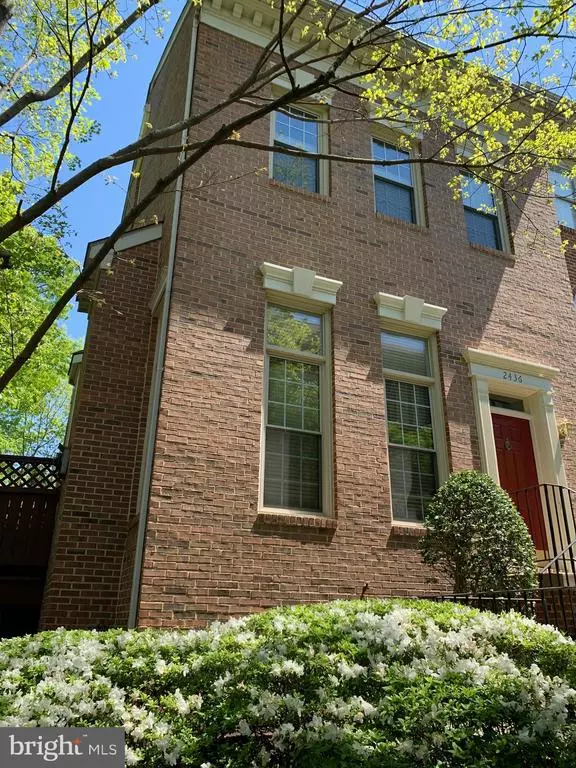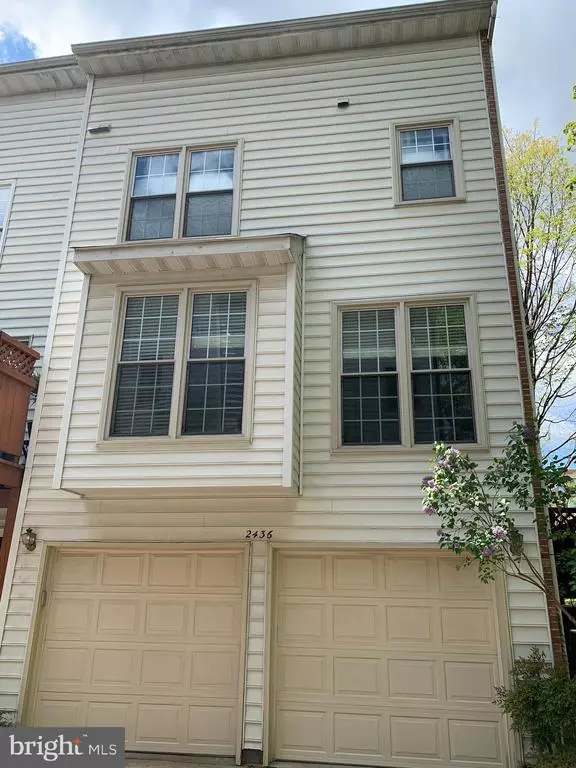For more information regarding the value of a property, please contact us for a free consultation.
Key Details
Sold Price $723,000
Property Type Townhouse
Sub Type End of Row/Townhouse
Listing Status Sold
Purchase Type For Sale
Square Footage 1,778 sqft
Price per Sqft $406
Subdivision Stonegate Mews
MLS Listing ID VAAX259170
Sold Date 06/03/21
Style Colonial
Bedrooms 3
Full Baths 3
Half Baths 1
HOA Fees $133/qua
HOA Y/N Y
Abv Grd Liv Area 1,778
Originating Board BRIGHT
Year Built 1994
Annual Tax Amount $7,069
Tax Year 2021
Lot Size 1,711 Sqft
Acres 0.04
Property Description
Please follow CDC COVID-19 recommendations when showing. Wear your mask inside. No more than 3 people allowed in the house at one time. Beautiful brick townhouse in sought after Stonegate. This end-unit townhome features three beautiful bedrooms, three and a half bathrooms, updated kitchen and master bedroom, spacious closets and storage, two car garage and more. This must see home boasts hardwood floors in the living room, dining room, kitchen, foyer and entire third floor. All other areas adorned with brand new carpet. Walls are freshly painted in all bedrooms and stairwells. The interior showcases a master bedroom suite filled with natural sunlight featuring 15 foot vaulted ceilings, two custom closets and a sitting/dressing area. The master bath has been fully renovated with 18 inch tile flooring, quartz countertop with dual sinks, abundance of built in cabinets, linen closet and dual head shower with frameless glass surround. The master bedroom shares the second level of the house with a second bedroom and separate full bathroom. The top level includes a large bedroom, third full bath, laundry area and an additional, flexible, finished room which can be used for study/office, play area or closet/storage. The centerpiece of the house is the fully renovated kitchen with unique layout making it perfect for the culinary enthusiast, entertainer and those on the go. It features additional updated cabinets for all your cookware and appliances and expanded Silestone counter surface for additional food prep or casual dining. Kitchen has also been wired with numerous outlets, under cabinet lighting, center pendant lights and cable tv in the upper bump out area. The living room with 13 foot ceiling, tall windows on two sides, and a gas fireplace to create a cozy space when desired. The deck is accessible from the living room and was renovated in 2020 to include new pressure treated wood panels, lattice and railings. The dining room includes a bay window overlooking the outdoor deck and natural wooded area adjacent to the community. Community amenities include outdoor pool, tot lot, picnic area, guest parking and beautiful full-service landscaping so you can leave your yard tools behind. Location is off Braddock Road , near I-395, King Street, Old Town, DC and more. This impressive home is move in ready!
Location
State VA
County Alexandria City
Zoning CDD#5
Rooms
Basement Connecting Stairway
Interior
Hot Water Natural Gas
Heating Forced Air
Cooling Central A/C, Ceiling Fan(s)
Flooring Carpet, Hardwood
Fireplaces Number 1
Fireplaces Type Gas/Propane, Screen
Equipment Built-In Range, Dishwasher, Disposal, Dryer, Dryer - Electric, Microwave, Oven/Range - Gas, Refrigerator, Range Hood, Washer, Water Heater
Furnishings No
Fireplace Y
Window Features Double Pane
Appliance Built-In Range, Dishwasher, Disposal, Dryer, Dryer - Electric, Microwave, Oven/Range - Gas, Refrigerator, Range Hood, Washer, Water Heater
Heat Source Natural Gas
Exterior
Garage Basement Garage, Garage - Rear Entry, Garage Door Opener
Garage Spaces 2.0
Utilities Available Electric Available, Natural Gas Available, Sewer Available
Amenities Available Pool - Outdoor
Waterfront N
Water Access N
Roof Type Asphalt
Accessibility None
Parking Type Attached Garage
Attached Garage 2
Total Parking Spaces 2
Garage Y
Building
Story 4
Sewer Public Sewer
Water Public
Architectural Style Colonial
Level or Stories 4
Additional Building Above Grade, Below Grade
Structure Type Dry Wall
New Construction N
Schools
High Schools T.C. Williams High School Minnie Howard Campus (Grade 9)
School District Alexandria City Public Schools
Others
HOA Fee Include All Ground Fee,Common Area Maintenance,Lawn Maintenance,Reserve Funds,Trash,Pool(s)
Senior Community No
Tax ID 011.04-02-35
Ownership Fee Simple
SqFt Source Assessor
Acceptable Financing Cash, Conventional
Listing Terms Cash, Conventional
Financing Cash,Conventional
Special Listing Condition Standard
Read Less Info
Want to know what your home might be worth? Contact us for a FREE valuation!

Our team is ready to help you sell your home for the highest possible price ASAP

Bought with Phil Bolin • RE/MAX Allegiance
GET MORE INFORMATION





