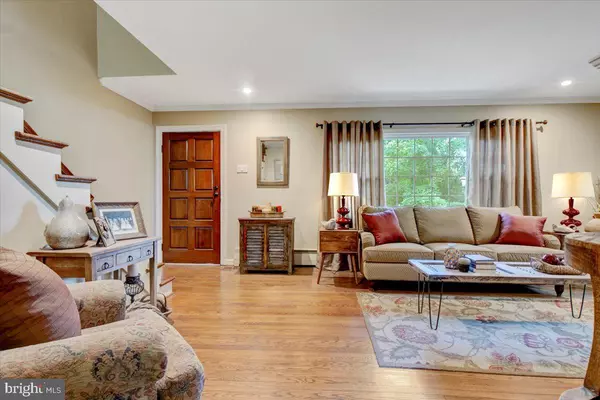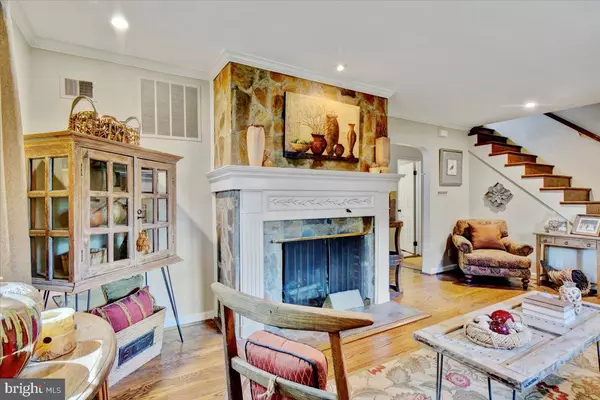For more information regarding the value of a property, please contact us for a free consultation.
Key Details
Sold Price $771,350
Property Type Single Family Home
Sub Type Detached
Listing Status Sold
Purchase Type For Sale
Square Footage 2,647 sqft
Price per Sqft $291
Subdivision Crystal Springs
MLS Listing ID VAFX1204170
Sold Date 08/04/21
Style Cape Cod
Bedrooms 3
Full Baths 3
HOA Y/N N
Abv Grd Liv Area 2,312
Originating Board BRIGHT
Year Built 1957
Annual Tax Amount $7,011
Tax Year 2020
Lot Size 1.056 Acres
Acres 1.06
Property Description
Welcome to this amazing 1 acre oasis in the heart of Fairfax! This stone house is stunning top to bottom! Attention to detail is throughout with smart and custom design. There is a spacious den with full bath that is perfect for guests or just relaxing in your private area, gorgeous hardwood floors and tile flow throughout the entire home, the kitchen has been remodeled with up to date white cabinetry, granite countertops, stainless steel appliances with double ovens and the stainless steel double farm house sink is a rare find, the main level bedrooms share a remodeled full bath, the upper level owners suite features gorgeous rustic beams and opens to its own personal veranda. It is complete with its own luxury en-suite bathroom and sauna. The finished lower level has a den/study, fireplace, tons of storage and a double door walk out to the back yard. Three fireplaces, new windows, beautifully manicured landscaping, an amazing screened in outdoor living space and a pristine private lot completes this amazing place to call home. Its not very often a treasure like this comes along near Fairfax Corner, Fair Oaks Mall, shopping, dining, Rt 29 and Rt 66 and more!
Location
State VA
County Fairfax
Zoning 110
Rooms
Other Rooms Primary Bedroom
Basement Full, Walkout Stairs, Partially Finished
Main Level Bedrooms 2
Interior
Interior Features Kitchen - Eat-In, Kitchen - Table Space, Primary Bath(s), Sauna, Soaking Tub, Wood Floors
Hot Water Natural Gas
Heating Hot Water
Cooling Central A/C
Flooring Wood, Ceramic Tile
Fireplaces Number 3
Equipment Built-In Microwave, Dishwasher, Disposal, Dryer, Exhaust Fan, Icemaker, Oven - Double, Oven/Range - Gas, Refrigerator, Stainless Steel Appliances, Washer, Water Heater
Furnishings No
Fireplace Y
Appliance Built-In Microwave, Dishwasher, Disposal, Dryer, Exhaust Fan, Icemaker, Oven - Double, Oven/Range - Gas, Refrigerator, Stainless Steel Appliances, Washer, Water Heater
Heat Source Natural Gas
Exterior
Water Access N
View Trees/Woods
Accessibility None
Garage N
Building
Lot Description Backs to Trees
Story 3
Sewer Septic = # of BR
Water Well
Architectural Style Cape Cod
Level or Stories 3
Additional Building Above Grade, Below Grade
New Construction N
Schools
Elementary Schools Willow Springs
Middle Schools Katherine Johnson
High Schools Fairfax
School District Fairfax County Public Schools
Others
Senior Community No
Tax ID 0554 02 0002
Ownership Fee Simple
SqFt Source Assessor
Special Listing Condition Standard
Read Less Info
Want to know what your home might be worth? Contact us for a FREE valuation!

Our team is ready to help you sell your home for the highest possible price ASAP

Bought with Sunno S Sahani-Jhangiani • Coldwell Banker Realty
GET MORE INFORMATION





