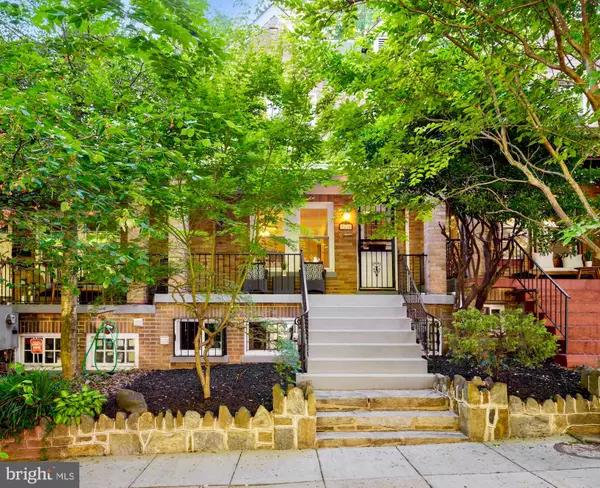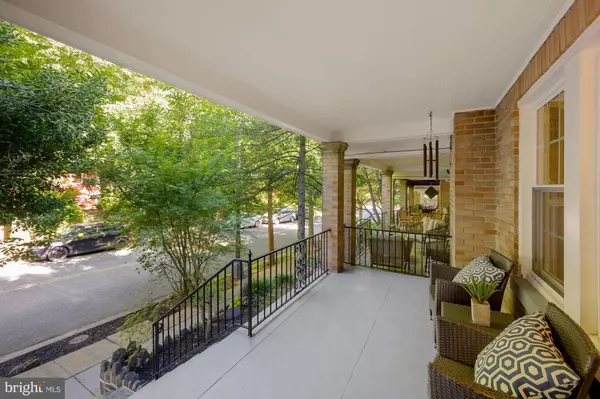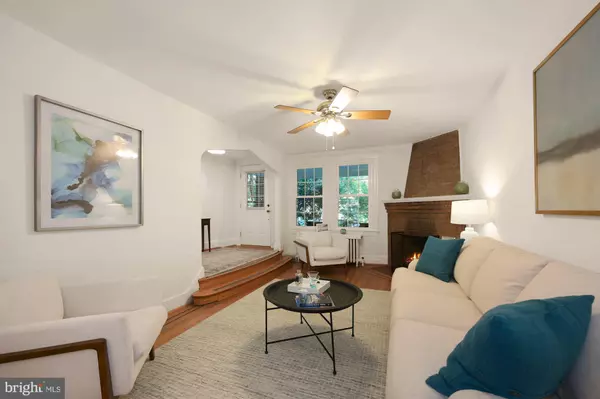For more information regarding the value of a property, please contact us for a free consultation.
Key Details
Sold Price $1,143,000
Property Type Townhouse
Sub Type Interior Row/Townhouse
Listing Status Sold
Purchase Type For Sale
Square Footage 2,241 sqft
Price per Sqft $510
Subdivision Mount Pleasant
MLS Listing ID DCDC2001606
Sold Date 07/27/21
Style Federal
Bedrooms 4
Full Baths 3
HOA Y/N N
Abv Grd Liv Area 1,548
Originating Board BRIGHT
Year Built 1933
Annual Tax Amount $7,000
Tax Year 2020
Lot Size 2,064 Sqft
Acres 0.05
Property Description
This impressive Mount Pleasant Craftsman, circa 1933, encompasses all the true elegance and workmanship of a by-gone era. Lovingly maintained, this home has gracious entertaining rooms, a formal dining room, updated kitchen, two bathrooms upstairs and a thoughtfully finished lower level in-law suite, replete with kitchen, bedroom, washer/dryer and full bath. Additional amenities include high ceilings, stone fireplaces, skylight, oak hardwood floors with chestnut inlay, ample natural light, beautiful period woodwork throughout and double pane windows. Nature surrounds this house and the bucolic atmosphere can be enjoyed from the front porch or rear garden, where you will find bonus 2 car parking! This home is perfectly sited on an elevated prominence, just steps to Rock Creek Park, Zoo and a short stroll to myriad neighborhood amenities and Metro.
Location
State DC
County Washington
Zoning 1
Rooms
Basement Fully Finished, Windows, Rear Entrance
Interior
Hot Water Natural Gas
Heating Radiator
Cooling Window Unit(s)
Flooring Hardwood
Fireplaces Number 2
Equipment Washer, Dryer, Dishwasher, Built-In Microwave, Disposal, Exhaust Fan, Microwave, Oven/Range - Gas, Stainless Steel Appliances
Fireplace Y
Window Features Skylights,Wood Frame
Appliance Washer, Dryer, Dishwasher, Built-In Microwave, Disposal, Exhaust Fan, Microwave, Oven/Range - Gas, Stainless Steel Appliances
Heat Source Natural Gas
Laundry Upper Floor, Basement
Exterior
Garage Spaces 2.0
Water Access N
Accessibility Other
Total Parking Spaces 2
Garage N
Building
Story 3
Sewer Public Septic
Water Public
Architectural Style Federal
Level or Stories 3
Additional Building Above Grade, Below Grade
Structure Type Dry Wall,Plaster Walls
New Construction N
Schools
Elementary Schools Bancroft
Middle Schools Deal
High Schools Jackson-Reed
School District District Of Columbia Public Schools
Others
Senior Community No
Tax ID 2605//0056
Ownership Fee Simple
SqFt Source Assessor
Acceptable Financing Conventional, Cash
Listing Terms Conventional, Cash
Financing Conventional,Cash
Special Listing Condition Standard
Read Less Info
Want to know what your home might be worth? Contact us for a FREE valuation!

Our team is ready to help you sell your home for the highest possible price ASAP

Bought with Daniel M Schuler • Compass




