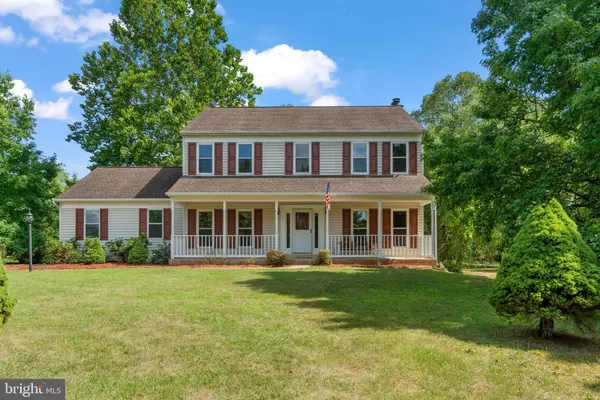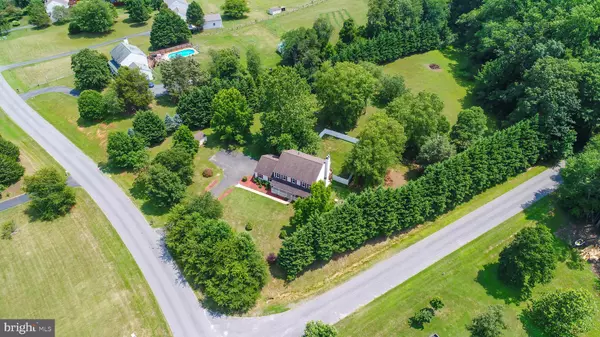For more information regarding the value of a property, please contact us for a free consultation.
Key Details
Sold Price $536,001
Property Type Single Family Home
Sub Type Detached
Listing Status Sold
Purchase Type For Sale
Square Footage 2,690 sqft
Price per Sqft $199
Subdivision Crown Manor
MLS Listing ID VAST2000358
Sold Date 08/13/21
Style Colonial
Bedrooms 5
Full Baths 3
Half Baths 1
HOA Y/N N
Abv Grd Liv Area 2,114
Originating Board BRIGHT
Year Built 1993
Annual Tax Amount $2,979
Tax Year 2021
Lot Size 3.041 Acres
Acres 3.04
Property Description
This three-level Colonial is nestled on 3.04 private acres. The new owners will enjoy plenty of parking in the long driveway and two-car side-load garage. The entry boasts an inviting front porch for that morning coffee or evening beverage. The main level features cherry hardwood floors, separate dining and living rooms, eat-in kitchen with double wall oven, stainless appliances, gas cooktop, pantry, and Corian counters. The family room has a cozy wood burning fireplace for warm winter nights and is open to the kitchen. Step right outside to the spacious deck and enjoy private wooded views from all angles! This is great country living, but close to everything! The upper level has 4 bedrooms and 2 full baths. The primary bedroom is spacious with a large walk-in closet, attached bath with new LVP flooring, double sink vanity, soaking tub, separate shower, and water closet. Enjoy extended living space in the lower-level recreational room with wood-burning fireplace and attached wet bar with fridge. Your guests can enjoy a large 5th bedroom (NTC), and full bath. French doors walk-out to a private patio. There is storage under the steps and in the unfinished laundry room. The rear yard has a new solid vinyl fence, but don't be fooled, the lot extends past the fence into the woods until about 50 feet from the other home's driveway in the back. There is NO HOA, and the property is zoned A1, so bring your horses, chickens, and farm animals too. Recent upgrades from the original owner include NEW ROOF 2015, solid vinyl fence 2021, new carpet upstairs 2021, cooktop with downdraft 2021, sump pump 2021 and well pump 2020. Convenient to I-95/Hot lanes, commuter lots, shopping, MCB Quantico, FBI Academy, Route 17, Curtis Park and Willowmere Park.
Location
State VA
County Stafford
Zoning A1
Rooms
Other Rooms Living Room, Dining Room, Primary Bedroom, Bedroom 2, Bedroom 3, Bedroom 4, Bedroom 5, Kitchen, Family Room, Foyer, Recreation Room, Storage Room, Bathroom 2, Bathroom 3, Primary Bathroom, Half Bath
Basement Full, Walkout Level, Partially Finished, Rear Entrance, Interior Access
Interior
Interior Features Breakfast Area, Carpet, Ceiling Fan(s), Chair Railings, Crown Moldings, Dining Area, Family Room Off Kitchen, Kitchen - Gourmet, Soaking Tub, Upgraded Countertops, Walk-in Closet(s), Wood Floors
Hot Water Propane
Heating Central
Cooling Ceiling Fan(s), Central A/C
Flooring Carpet, Hardwood, Ceramic Tile, Vinyl
Fireplaces Number 2
Fireplaces Type Wood
Equipment Cooktop, Dishwasher, Dryer, Extra Refrigerator/Freezer, Oven - Double, Oven - Wall, Refrigerator, Washer, Water Heater
Fireplace Y
Appliance Cooktop, Dishwasher, Dryer, Extra Refrigerator/Freezer, Oven - Double, Oven - Wall, Refrigerator, Washer, Water Heater
Heat Source Propane - Leased
Laundry Basement
Exterior
Exterior Feature Patio(s), Deck(s), Porch(es)
Parking Features Garage - Side Entry, Garage Door Opener, Inside Access
Garage Spaces 12.0
Fence Vinyl, Privacy, Rear
Water Access N
View Trees/Woods
Accessibility None
Porch Patio(s), Deck(s), Porch(es)
Attached Garage 2
Total Parking Spaces 12
Garage Y
Building
Lot Description Backs to Trees, Front Yard, Private, Trees/Wooded
Story 3
Sewer Septic < # of BR
Water Well
Architectural Style Colonial
Level or Stories 3
Additional Building Above Grade, Below Grade
Structure Type Tray Ceilings
New Construction N
Schools
Elementary Schools Rockhill
Middle Schools Ag Wright
High Schools Mountain View
School District Stafford County Public Schools
Others
Senior Community No
Tax ID 18-R-1- -10
Ownership Fee Simple
SqFt Source Assessor
Special Listing Condition Standard
Read Less Info
Want to know what your home might be worth? Contact us for a FREE valuation!

Our team is ready to help you sell your home for the highest possible price ASAP

Bought with Bonnie S Donald-Peters • Coldwell Banker Realty




