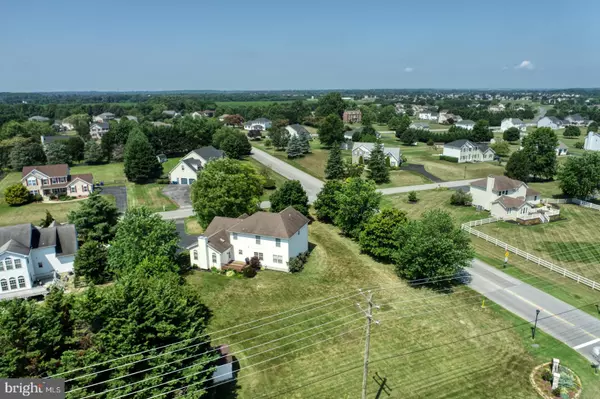For more information regarding the value of a property, please contact us for a free consultation.
Key Details
Sold Price $457,000
Property Type Single Family Home
Sub Type Detached
Listing Status Sold
Purchase Type For Sale
Square Footage 2,800 sqft
Price per Sqft $163
Subdivision Fox Hunter Crossin
MLS Listing ID DENC2002064
Sold Date 11/23/21
Style Colonial
Bedrooms 4
Full Baths 2
Half Baths 1
HOA Y/N N
Abv Grd Liv Area 2,800
Originating Board BRIGHT
Year Built 1997
Annual Tax Amount $3,333
Tax Year 2021
Lot Size 0.720 Acres
Acres 0.72
Lot Dimensions 134.60 x 240.00
Property Description
Excellent home with great curb appeal. You will find mature trees in the front yard. Large lot and elegant exterior. This home has been well kept by the current owners for 23 years. Recent updates include new HVAC, hot water heater, painting,and carpeting. There is a first-floor office that is perfect for remote workingor learning. The kitchen has updated appliances, 42-inch cabinets and flows right into the step-down family room. The family room is very large with lots of windows and a wood-burning fireplace. There is a door from the family room leading to the deck and rear yard. There is a large storage shed for all of your outdoor needs. Off of the kitchen is the laundry leading to the 3 car oversized garage. Upstairsyou will find a very large master suite with a sitting room and 2 walk-in closets. The master bath is generous with a soakingtub and a large shower with a seat. The secondary bedrooms are also good sized all with ceiling fans. There is a full basement should you need additional space. This home is also located in the desirable appo school district.
Location
State DE
County New Castle
Area South Of The Canal (30907)
Zoning NC21
Rooms
Other Rooms Living Room, Dining Room, Primary Bedroom, Bedroom 2, Bedroom 3, Bedroom 4, Kitchen, Family Room
Basement Full
Interior
Interior Features Chair Railings, Crown Moldings, Dining Area, Family Room Off Kitchen, Soaking Tub, Walk-in Closet(s), Window Treatments
Hot Water Other
Cooling Central A/C
Fireplaces Number 1
Fireplaces Type Wood
Equipment Built-In Range, Dryer, Range Hood, Refrigerator, Stove, Washer, Water Heater
Fireplace Y
Appliance Built-In Range, Dryer, Range Hood, Refrigerator, Stove, Washer, Water Heater
Heat Source Natural Gas
Laundry Main Floor
Exterior
Exterior Feature Deck(s)
Parking Features Inside Access
Garage Spaces 3.0
Utilities Available Cable TV
Water Access N
Roof Type Pitched,Shingle
Accessibility None
Porch Deck(s)
Attached Garage 3
Total Parking Spaces 3
Garage Y
Building
Story 2
Foundation Concrete Perimeter
Sewer On Site Septic
Water Public
Architectural Style Colonial
Level or Stories 2
Additional Building Above Grade, Below Grade
Structure Type 9'+ Ceilings,Cathedral Ceilings
New Construction N
Schools
School District Appoquinimink
Others
Senior Community No
Tax ID 13-011.40-068
Ownership Fee Simple
SqFt Source Assessor
Acceptable Financing Cash, Conventional, VA
Listing Terms Cash, Conventional, VA
Financing Cash,Conventional,VA
Special Listing Condition Standard
Read Less Info
Want to know what your home might be worth? Contact us for a FREE valuation!

Our team is ready to help you sell your home for the highest possible price ASAP

Bought with Ricky A Hagar • Empower Real Estate, LLC




